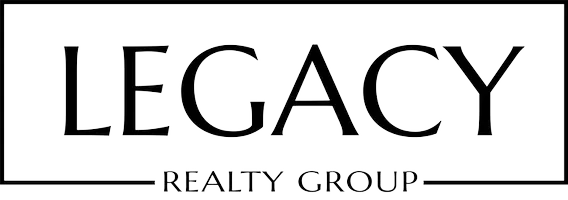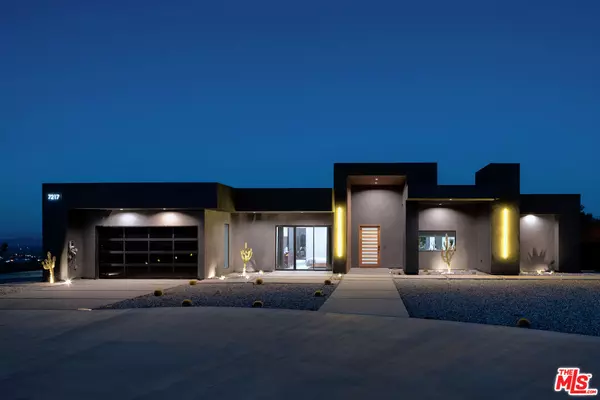For more information regarding the value of a property, please contact us for a free consultation.
7217 Juniper Rd Joshua Tree, CA 92252
Want to know what your home might be worth? Contact us for a FREE valuation!

Our team is ready to help you sell your home for the highest possible price ASAP
Key Details
Sold Price $1,700,000
Property Type Single Family Home
Sub Type Single Family Residence
Listing Status Sold
Purchase Type For Sale
Square Footage 2,067 sqft
Price per Sqft $822
MLS Listing ID 25577771
Sold Date 09/17/25
Style Modern
Bedrooms 4
Full Baths 4
HOA Y/N No
Year Built 2023
Lot Size 0.934 Acres
Acres 0.934
Property Sub-Type Single Family Residence
Property Description
Desert Villa Newly Built with Resort-Style AmenitiesCompleted in 2023, Desert Villa is a proven high-performing short-term rental, generating approximately $305,000 annually. Set on a full acre dotted with iconic Joshua Trees, this modern retreat offers a private resort experience just minutes from Joshua Tree National Park, dining, and shops. Inside, the open-concept floor plan features over-height ceilings throughout, a chef's kitchen with premium appliances, spacious living and dining areas, and four bedrooms: a primary suite, two junior suites, and a guest bedroom. Modern comforts include central A/C, Nest climate control, a Sonos sound system, an EV charger (Type 2), and parking for up to six vehicles. The 495 SF two-car garage has been converted into a stylish indoor recreation area complete with lounge seating and games for year-round entertainment. Designed for both relaxation and recreation, the property is elevated above the lower valley, offering sweeping views of the basin and Joshua Tree National Park. Amenities include a brand-new pickleball court, swimming pool and spa, a sunken conversational fire pit, bocce ball court, mini golf course, and a tranquil yoga deck. Additional highlights include a large cabana, an outdoor dining area with barbecue, a cantilevered shaded barbecue station, and expansive lounging areas throughout the grounds, all within close proximity to the park entrance. The sleek architecture blends seamlessly with the desert landscape, offering privacy and serenity in an upscale neighborhood. Whether as a luxury retreat, full-time residence, or income-producing investment, Desert Villa is designed for unforgettable experiences year-round.
Location
State CA
County San Bernardino
Area Upper Friendly Hills
Zoning JT/RS-1
Rooms
Other Rooms None
Dining Room 0
Interior
Heating Central
Cooling Central
Flooring Ceramic Tile
Fireplaces Type Living Room, Electric, Fire Pit
Equipment Built-Ins, Dishwasher, Dryer, Garbage Disposal, Microwave, Range/Oven, Refrigerator, Washer, Hood Fan
Laundry Inside
Exterior
Parking Features Garage - 2 Car, Garage Is Attached, Circular Driveway
Garage Spaces 10.0
Pool Heated, In Ground, Private
View Y/N Yes
View Mountains, Rocks
Building
Story 1
Architectural Style Modern
Level or Stories One
Others
Special Listing Condition Standard
Read Less

The multiple listings information is provided by The MLSTM/CLAW from a copyrighted compilation of listings. The compilation of listings and each individual listing are ©2025 The MLSTM/CLAW. All Rights Reserved.
The information provided is for consumers' personal, non-commercial use and may not be used for any purpose other than to identify prospective properties consumers may be interested in purchasing. All properties are subject to prior sale or withdrawal. All information provided is deemed reliable but is not guaranteed accurate, and should be independently verified.
Bought with Compass
GET MORE INFORMATION




