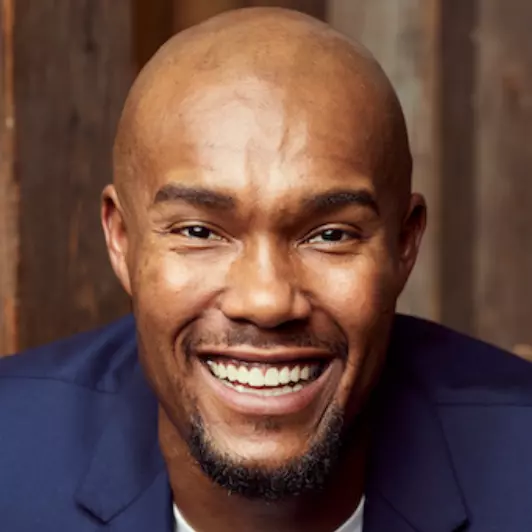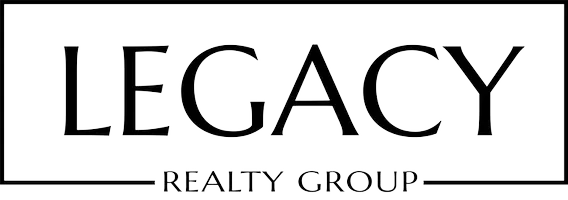For more information regarding the value of a property, please contact us for a free consultation.
312 W Lutge AVE Burbank, CA 91506
Want to know what your home might be worth? Contact us for a FREE valuation!

Our team is ready to help you sell your home for the highest possible price ASAP
Key Details
Sold Price $1,311,333
Property Type Single Family Home
Sub Type Single Family Residence
Listing Status Sold
Purchase Type For Sale
Square Footage 1,484 sqft
Price per Sqft $883
MLS Listing ID PW25100427
Sold Date 09/09/25
Bedrooms 3
Full Baths 2
HOA Y/N No
Year Built 1930
Lot Size 6,272 Sqft
Property Sub-Type Single Family Residence
Property Description
Welcome home to 312 W Lutge Ave, where historic charm meets modern luxury in this beautifully restored 1930s Spanish Revival residence. Nestled in the heart of Burbank's highly sought-after Rancho Equestrian neighborhood, this 3-bedroom, 2-bathroom gem offers nearly 1,500 square feet of thoughtfully curated living space, designed for both comfort and elegance.
From the moment you arrive, classic California architecture enchants with a signature stucco façade, a rich knotty alder front door, original hardwood floors, terracotta tile accents, and graceful arched windows that echo the home's heritage. Inside, soaring vaulted ceilings and a Batchelder-style gas fireplace create a striking focal point in the sun-drenched living room, where traditional craftsmanship meets inviting warmth.
The open-concept layout flows effortlessly into a chef-inspired kitchen, complete with premium appliances, a custom built-in breakfast nook, and a wine fridge—ideal for effortless entertaining or everyday dining. Throughout the home, newly installed windows enhance energy efficiency and bring in abundant natural light.
All three bedrooms are generously sized, while the primary suite offers a tranquil escape with French doors that open directly onto a private backyard oasis. Modern upgrades include central air and heat, a new tankless water heater, and a full electrical system upgrade completed in 2018—ensuring comfort, convenience, and peace of mind. The property also features discreet accommodations for a horse trailer, RV, or boat.
Outside, unwind in the handcrafted cedar hot tub or dine al fresco beneath the stars in your secluded backyard retreat. With easy access to local studios, verdant parks, and equestrian trails, this home offers the rare chance to own a piece of architectural history—without sacrificing the lifestyle of today.
Location
State CA
County Los Angeles
Area 610 - Burbank
Zoning BUR1HY
Rooms
Main Level Bedrooms 3
Interior
Interior Features Breakfast Bar, Breakfast Area, Cathedral Ceiling(s), Open Floorplan, Recessed Lighting, Main Level Primary
Heating Central
Cooling Central Air
Flooring Tile, Wood
Fireplaces Type Gas, Living Room
Fireplace Yes
Appliance Dishwasher, Disposal, Gas Oven, Gas Range, Refrigerator, Tankless Water Heater, Dryer, Washer
Laundry Washer Hookup, Gas Dryer Hookup, Inside, Laundry Room
Exterior
Parking Features Boat, Driveway, RV Access/Parking
Garage Spaces 2.0
Garage Description 2.0
Fence Wood
Pool None
Community Features Horse Trails
Utilities Available Electricity Connected, Natural Gas Connected, Sewer Connected, Water Connected
View Y/N Yes
View Neighborhood
Roof Type Flat,Rolled/Hot Mop,Spanish Tile
Porch Deck, Enclosed, Front Porch
Total Parking Spaces 2
Private Pool No
Building
Lot Description Front Yard, Horse Property
Story 1
Entry Level One
Foundation Raised
Sewer Public Sewer
Water Public
Architectural Style Spanish
Level or Stories One
New Construction No
Schools
School District Burbank Unified
Others
Senior Community No
Tax ID 5625027007
Acceptable Financing Cash, Cash to Existing Loan, Cash to New Loan, Conventional, FHA, VA Loan
Horse Property Yes
Listing Terms Cash, Cash to Existing Loan, Cash to New Loan, Conventional, FHA, VA Loan
Financing Conventional
Special Listing Condition Standard
Read Less

Bought with Bailey Cunning The Agency
GET MORE INFORMATION




