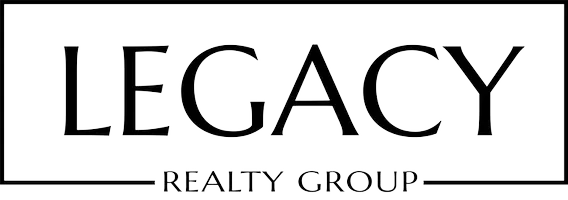For more information regarding the value of a property, please contact us for a free consultation.
19082 Tecumseh RD Apple Valley, CA 92307
Want to know what your home might be worth? Contact us for a FREE valuation!

Our team is ready to help you sell your home for the highest possible price ASAP
Key Details
Sold Price $480,000
Property Type Single Family Home
Sub Type Single Family Residence
Listing Status Sold
Purchase Type For Sale
Square Footage 2,256 sqft
Price per Sqft $212
MLS Listing ID SR25146800
Sold Date 09/01/25
Bedrooms 3
Full Baths 3
HOA Y/N No
Year Built 1979
Lot Size 0.666 Acres
Property Sub-Type Single Family Residence
Property Description
Hidden Gem in the heart of the Desert Knolls area of Apple Valley. As soon as you lay your eyes on it, you'll immediately recognize the true “Pride-Of-Ownership.” Here are just a few of its many other fine features: Its drought-tolerant plant beds, Block wall, and complementary paint scheme enhance its eye-catching curb appeal. As your enter through the Porte-Cochere and past the custom front door with ornate glass, your are introduced to a flowing 2,256 square foot open floor plan that is “Turnkey” with striking architectural accents, fresh interior paint, recessed lighting, and a complementary blend of wide Ceramic tile, New Luxury Vinyl, and plush carpet flooring throughout. The updated kitchen invites you to cook your favorite meals with its sleek built-in stainless steel appliances, Dual ovens, Granite countertops with tile backsplash and large center island with seating for 2 at the breakfast bar. The abundance of Custom Cherry wood cabinetry and counter space ensures the kitchen is both functional and beautiful. From the kitchen, the recessed lighting gently lights the dining room, and the adjoining family room. You'll find it easy to serve and entertain your guests simultaneously while creating the perfect ambiance. Designed for easy living and entertaining, This home features a spacious living room, a cozy gas and wood-burning fireplace framed by a stylish rock hearth. A laundry room with plenty of counter and cabinet space and direct access outside. A total of 3 bedrooms. Each bedroom has its own bathroom. The huge grand suite is bathed in natural light from a multitude of windows with additional space for an office, seating area, or possible 4th bedroom. A generous sized mirrored closet plus a sumptuously appointed private bathroom with dual sink, mirrored vanity, tiled stand-up shower, and commode. A total of 3 remodeled bathrooms; The Solar, energy efficient dual pane windows and lighted ceiling fans throughout will help keep your utility bills low and the interior very quiet and comfortable year round. Step outside into your private backyard oasis with an oversized wraparound covered patio with ceiling fans, low maintenance landscaping, turf, brand new tuff shed, privacy fencing, and plenty of parking in the oversized circular driveway, the 2-car garage, RV parking, and or off street parking. All on a giant 29,000 sqft lot. A great location minutes to the local Golf course, Mojave Narrows regional and civic center park, shopping, and dining.
Location
State CA
County San Bernardino
Area Appv - Apple Valley
Rooms
Main Level Bedrooms 1
Interior
Interior Features Jack and Jill Bath
Heating Central
Cooling Central Air
Fireplaces Type Gas, Living Room, Wood Burning
Fireplace Yes
Laundry Inside, Laundry Room
Exterior
Parking Features Door-Single, Garage, Off Street, Oversized, RV Access/Parking
Garage Spaces 2.0
Garage Description 2.0
Pool None
Community Features Dog Park, Foothills, Golf
View Y/N Yes
View City Lights, Trees/Woods
Porch Patio, Wrap Around
Total Parking Spaces 2
Private Pool No
Building
Lot Description Back Yard, Desert Back, Desert Front, Front Yard, Yard
Story 1
Entry Level One
Sewer Septic Type Unknown
Water Public
Level or Stories One
New Construction No
Schools
School District Apple Valley Unified
Others
Senior Community No
Tax ID 0479102030000
Acceptable Financing Cash, Conventional, 1031 Exchange, FHA, VA Loan
Listing Terms Cash, Conventional, 1031 Exchange, FHA, VA Loan
Financing Cash
Special Listing Condition Standard
Read Less

Bought with Joe Russell RE/MAX FREEDOM
GET MORE INFORMATION




