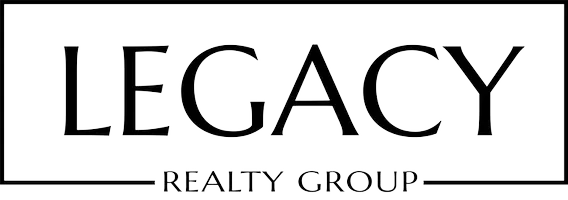For more information regarding the value of a property, please contact us for a free consultation.
67960 Seven Oaks Dr Cathedral City, CA 92234
Want to know what your home might be worth? Contact us for a FREE valuation!

Our team is ready to help you sell your home for the highest possible price ASAP
Key Details
Sold Price $510,000
Property Type Condo
Sub Type Condominium
Listing Status Sold
Purchase Type For Sale
Square Footage 2,027 sqft
Price per Sqft $251
Subdivision Cathedral Canyon Cc
MLS Listing ID 25544971PS
Sold Date 07/07/25
Style Contemporary
Bedrooms 2
Full Baths 2
Construction Status Updated/Remodeled
HOA Fees $525/mo
HOA Y/N Yes
Land Lease Amount 1800.0
Year Built 1990
Property Sub-Type Condominium
Property Description
This home has a beautifully remodeled kitchen with stainless steel appliances that make cooking a breeze. There's a formal dining room for hosting dinners, plus a sunny breakfast area that's perfect for casual mornings. The living room has tall ceilings that make the space feel open and airy, and there's even a sunken wet bar that's great for entertaining. Large windows throughout the home offer relaxing views of nature, and out back, you'll find a patio with a fire pit and a grill, ideal for gatherings. Cathedral Canyon is a pet friendly community with a public 18-hole golf course, 10 tennis courts, and many pools. HOA covers building structure, roof, landscaping, garbage, sewer and basic cable. Call today for your private showing!
Location
State CA
County Riverside
Area Cathedral City South
Building/Complex Name Homeowners Association
Rooms
Dining Room 1
Interior
Heating Central, Natural Gas, Forced Air
Cooling Central, Air Conditioning, Ceiling Fan
Flooring Carpet, Tile
Fireplaces Type Living Room
Equipment Dishwasher, Dryer, Garbage Disposal, Microwave, Range/Oven, Refrigerator, Washer
Laundry Room
Exterior
Parking Features Garage - 2 Car, Attached, Side By Side, Driveway, Door Opener
Garage Spaces 2.0
Pool In Ground, Community
Community Features Golf Course within Development
Amenities Available Clubhouse, Tennis Courts, Lake or Pond, Pool, Spa, Gated Community
View Y/N Yes
View Golf Course, Mountains, Pond
Roof Type Composition, Tile
Building
Story 1
Foundation Slab
Sewer In Street Paid
Water In Street
Architectural Style Contemporary
Level or Stories One
Structure Type Stucco
Construction Status Updated/Remodeled
Others
Special Listing Condition Standard
Pets Allowed Yes
Read Less

The multiple listings information is provided by The MLSTM/CLAW from a copyrighted compilation of listings. The compilation of listings and each individual listing are ©2025 The MLSTM/CLAW. All Rights Reserved.
The information provided is for consumers' personal, non-commercial use and may not be used for any purpose other than to identify prospective properties consumers may be interested in purchasing. All properties are subject to prior sale or withdrawal. All information provided is deemed reliable but is not guaranteed accurate, and should be independently verified.
Bought with Town Real Estate



