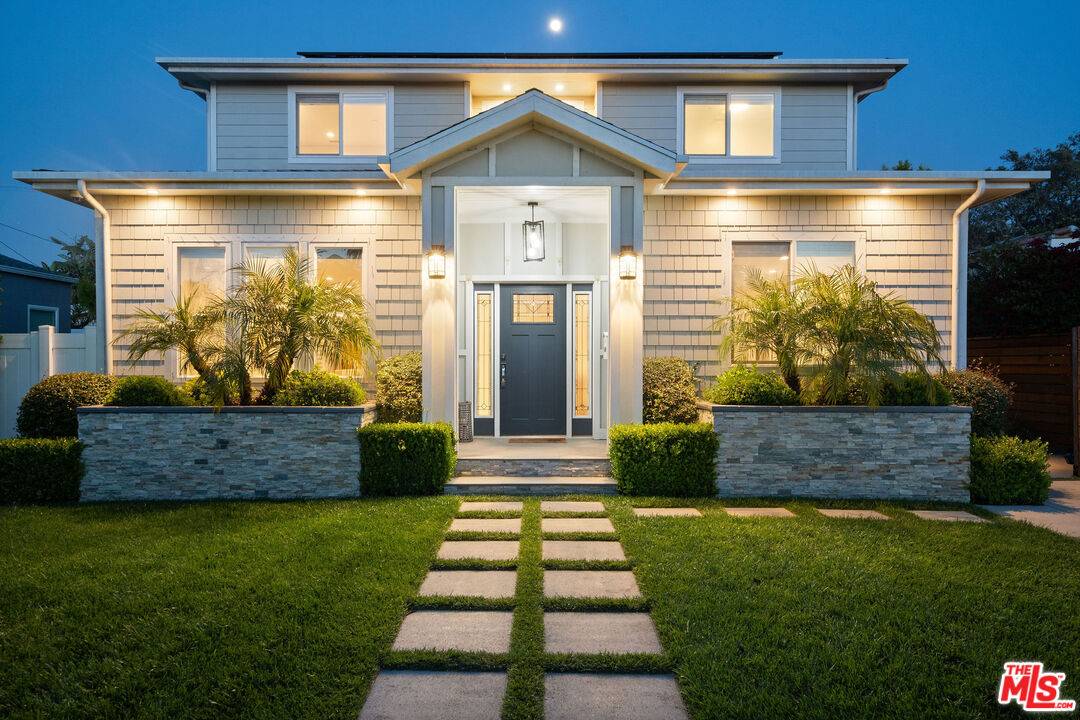For more information regarding the value of a property, please contact us for a free consultation.
1622 S Stanley Ave Los Angeles, CA 90019
Want to know what your home might be worth? Contact us for a FREE valuation!

Our team is ready to help you sell your home for the highest possible price ASAP
Key Details
Sold Price $2,675,000
Property Type Single Family Home
Sub Type Single Family Residence
Listing Status Sold
Purchase Type For Sale
Square Footage 3,300 sqft
Price per Sqft $810
MLS Listing ID 25525213
Sold Date 06/05/25
Style Architectural
Bedrooms 5
Full Baths 5
Half Baths 1
HOA Y/N No
Year Built 2019
Lot Size 6,533 Sqft
Acres 0.15
Property Sub-Type Single Family Residence
Property Description
Built in 2019 and located in one of LA's most desirable neighborhoods in Picfair Village, this 5-bedroom, 5.5-bathroom transitional-style home offers approximately 3,300 sq.ft. of thoughtfully designed living space, including a newly constructed 342 sq. ft. ADU completed in 2024. Situated on a beautifully landscaped lot just east of Fairfax and south of Pico, this residence blends timeless elegance with modern comfort. Inside, the home features hardwood flooring throughout, a custom-designed staircase, and a sleek fireplace that adds warmth to the open-concept layout. Every room in the house is generously sized and includes its own closet, making the space feel both expansive and comfortable. The rear-facing kitchen is flooded with natural light and boasts white cabinetry, a center island with seating, stainless steel appliances, mosaic tile backsplash, quartz countertops, and a cozy breakfast nook. The spacious primary suite includes walk-in closets and a spa-like bathroom with a soaking tub and rain head shower. A second-story laundry room and blackout window treatments in all bedrooms enhance convenience and comfort. Step outside into your private zen-inspired backyard, perfect for entertaining or unwinding. The outdoor area features a Napoleon Prestige Pro 665 built-in natural gas grill with infrared rear burner and custom kitchen setup, a Lumacast Bloc Squared 48 x 48 fire pit with a natural gas line, custom bench seating, and lush landscaping. The detached ADU offers incredible versatility with a kitchenette, full bathroom, and private entrance ideal for guests, extended family, or rental income. It also features an adjustable louvered pergola by Vergola, perfect for shaded outdoor dining. Additional Features Include a fully paid solar system, automatic sprinklers and drip irrigation system controlled via the Rachio app, a 16x10 Aleko motorized retractable patio awning, a 4x6 Tuff Shed Premier Lean-to for additional storage, and a Grizzl-E Level 2 electric vehicle charger. The home is also equipped with a Vivint security system, including a doorbell camera, 4 glass break sensors, 11 door/window sensors, carbon monoxide and fire alert sensors, and a control panel (monthly fee required). Four external security cameras are accessible via the Luma Surveillance app. Additional luxury features include Hunter Douglas Solera Literise cordless window shades throughout, with blackout shades in all upstairs bedrooms. Upstairs/downstairs A/C and heating units controllable via the Venstar app for customized climate control. This exceptional property seamlessly combines luxury, comfort, and top-tier modern amenities. With its prime location, brand-new ADU, and high-end upgrades, this home is a rare find in Picfair Village. Don't miss this incredible opportunity schedule a viewing today!
Location
State CA
County Los Angeles
Area Mid Los Angeles
Zoning LAR1
Rooms
Other Rooms Shed(s), Gazebo
Dining Room 1
Kitchen Counter Top, Quartz Counters, Island, Open to Family Room
Interior
Interior Features Crown Moldings, Drywall Walls, Recessed Lighting, High Ceilings (9 Feet+)
Heating Central
Cooling Central
Flooring Hardwood
Fireplaces Number 1
Fireplaces Type Living Room
Equipment Garbage Disposal, Dryer, Dishwasher, Washer, Refrigerator, Solar Panels, Barbeque
Laundry Laundry Area, On Upper Level
Exterior
Parking Features Driveway, On street
Garage Spaces 2.0
Fence Stucco Wall, Wood
Pool None
View Y/N No
View None
Building
Story 2
Sewer In Street
Architectural Style Architectural
Level or Stories Two
Others
Special Listing Condition Standard
Read Less

The multiple listings information is provided by The MLSTM/CLAW from a copyrighted compilation of listings. The compilation of listings and each individual listing are ©2025 The MLSTM/CLAW. All Rights Reserved.
The information provided is for consumers' personal, non-commercial use and may not be used for any purpose other than to identify prospective properties consumers may be interested in purchasing. All properties are subject to prior sale or withdrawal. All information provided is deemed reliable but is not guaranteed accurate, and should be independently verified.
Bought with TruLine Realty

