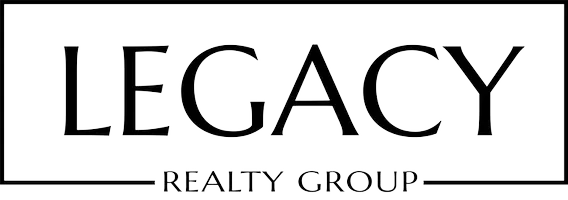For more information regarding the value of a property, please contact us for a free consultation.
855 E Denwall Dr Carson, CA 90746
Want to know what your home might be worth? Contact us for a FREE valuation!

Our team is ready to help you sell your home for the highest possible price ASAP
Key Details
Sold Price $1,075,000
Property Type Single Family Home
Sub Type Single Family Residence
Listing Status Sold
Purchase Type For Sale
Square Footage 2,048 sqft
Price per Sqft $524
MLS Listing ID 25500325
Sold Date 04/25/25
Style A-Frame
Bedrooms 4
Full Baths 4
HOA Y/N No
Year Built 1973
Lot Size 4,871 Sqft
Acres 0.1118
Property Sub-Type Single Family Residence
Property Description
This beautifully reimagined 4-bedroom, 4-bathroom traditional-style home offers 2,048 sqft of living space with an additional bonus area featuring a chic fireplace, perfect for a home office or a 5th bedroom. Enter to a spacious living room with a fireplace, flowing effortlessly into the dining room with sliding glass doors leading to the backyard. The stunning kitchen boasts white cabinetry, a striking tile backsplash, and stainless steel appliances, opening to a secondary living area. Enjoy gorgeous bathrooms, including a spacious primary suite with a spa-like en suite featuring a floating sink vanity and a stunning tile shower. Outside, relax in the private backyard with a lap pool, ideal for al fresco dining and entertaining. Additional highlights include solar panels, a new roof, and a mature tree in the front yard enhancing the home's curb appeal. This home is a true gem in Carson!
Location
State CA
County Los Angeles
Area North Carson
Zoning CARS*
Rooms
Family Room 1
Other Rooms None
Dining Room 0
Interior
Heating Electric
Cooling Air Conditioning
Flooring Laminate
Fireplaces Type Living Room, Other
Equipment Dishwasher, Hood Fan, Microwave, Garbage Disposal, Dryer, Washer, Refrigerator, Range/Oven
Laundry Garage
Exterior
Parking Features Attached
Garage Spaces 2.0
Pool In Ground, Lap Pool
View Y/N No
View None
Building
Story 2
Architectural Style A-Frame
Level or Stories Two
Others
Special Listing Condition Standard
Read Less

The multiple listings information is provided by The MLSTM/CLAW from a copyrighted compilation of listings. The compilation of listings and each individual listing are ©2025 The MLSTM/CLAW. All Rights Reserved.
The information provided is for consumers' personal, non-commercial use and may not be used for any purpose other than to identify prospective properties consumers may be interested in purchasing. All properties are subject to prior sale or withdrawal. All information provided is deemed reliable but is not guaranteed accurate, and should be independently verified.
Bought with Keller Williams South Bay



