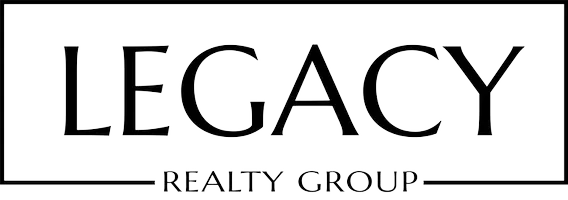For more information regarding the value of a property, please contact us for a free consultation.
1975 Deermont Rd Glendale, CA 91207
Want to know what your home might be worth? Contact us for a FREE valuation!

Our team is ready to help you sell your home for the highest possible price ASAP
Key Details
Sold Price $2,750,000
Property Type Single Family Home
Sub Type Single Family Residence
Listing Status Sold
Purchase Type For Sale
Square Footage 3,472 sqft
Price per Sqft $792
MLS Listing ID 24-357431
Sold Date 06/25/24
Style Contemporary
Bedrooms 4
Full Baths 4
Construction Status Updated/Remodeled
HOA Y/N No
Year Built 1967
Lot Size 0.328 Acres
Acres 0.3275
Property Sub-Type Single Family Residence
Property Description
Discover luxury in the prestigious Glendale hills with this elegant single-story home. A grand entrance leads to an open floor plan with high ceilings and travertine floors. The living room features a fireplace and expansive windows, flowing seamlessly into a spacious dining area. The gourmet kitchen boasts granite counters, a large island, custom cabinetry, and stainless steel appliances. Enjoy panoramic views from the family room overlooking the pool.The master bedroom offers wood floors, recessed lighting, and city lights, while the master bath showcases granite counters, dual sinks, a Jacuzzi tub, and a custom-made shower. A junior master suite and two additional bedrooms with wood floors and high ceilings complete the living spaces. The backyard is an entertainer's paradise with a saltwater pool, spa, and stunning views.Completely renovated in 2018, this home includes a two-car garage, laundry room, two AC units, security cameras, and a Ring doorbell. Additional features include a newer roof, tankless water heater, recessed lighting, and crown moldings throughout. With a circular driveway and impeccable curb appeal, this residence is a must-see for those seeking luxurious living. Take a look at this incredible price! The reason it's so attractive is because the owner has decided to sell by this Saturday! Schedule a viewing today.
Location
State CA
County Los Angeles
Area Rossmoyne &Amp; Verdugo Woodlands
Zoning GLR1YY
Rooms
Family Room 1
Other Rooms None
Dining Room 1
Kitchen Counter Top, Island, Open to Family Room, Skylight(s)
Interior
Interior Features Open Floor Plan, Bidet
Heating Central, Fireplace
Cooling Central
Flooring Tile
Fireplaces Number 1
Fireplaces Type Living Room
Equipment Dishwasher, Refrigerator, Washer, Dryer, Microwave
Laundry Room
Exterior
Parking Features Driveway, Garage - 2 Car, Garage Is Attached
Garage Spaces 2.0
Fence Stucco Wall, Block, Privacy
Pool In Ground, Salt/Saline, Waterfall, Private
Waterfront Description None
View Y/N Yes
View City Lights, Hills, Panoramic
Roof Type Flat
Handicap Access None
Building
Lot Description Front Yard, Yard, Walk Street, Back Yard
Story 1
Foundation Combination
Sewer Public Hookup Available, In Street
Water Public
Architectural Style Contemporary
Level or Stories One
Construction Status Updated/Remodeled
Schools
School District Los Angeles Unified
Others
Special Listing Condition Standard
Read Less

The multiple listings information is provided by The MLSTM/CLAW from a copyrighted compilation of listings. The compilation of listings and each individual listing are ©2025 The MLSTM/CLAW. All Rights Reserved.
The information provided is for consumers' personal, non-commercial use and may not be used for any purpose other than to identify prospective properties consumers may be interested in purchasing. All properties are subject to prior sale or withdrawal. All information provided is deemed reliable but is not guaranteed accurate, and should be independently verified.
Bought with HK Realty



