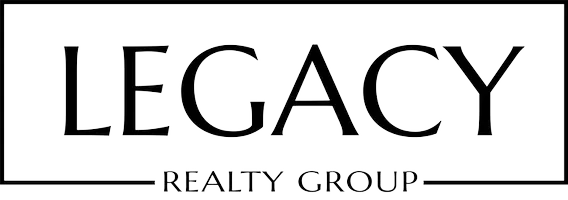For more information regarding the value of a property, please contact us for a free consultation.
2842 S Halm Ave Los Angeles, CA 90034
Want to know what your home might be worth? Contact us for a FREE valuation!

Our team is ready to help you sell your home for the highest possible price ASAP
Key Details
Sold Price $1,495,000
Property Type Single Family Home
Sub Type Single Family Residence
Listing Status Sold
Purchase Type For Sale
Square Footage 1,605 sqft
Price per Sqft $931
MLS Listing ID 23-312523
Sold Date 01/05/24
Style Mid-Century
Bedrooms 3
Full Baths 2
Construction Status Updated/Remodeled
HOA Y/N No
Year Built 1953
Lot Size 6,765 Sqft
Acres 0.1553
Property Sub-Type Single Family Residence
Property Description
Do not let the freeway keep you from looking at this home. It is perfectly quiet inside and perfectly reasonable in the side and back yards. It is not noisy. The cul de sac location brings parents teaching their kids to ride their bikes, and get acquainted while doing so. A buyer who has kids will immediately make friends with the neighbors and their kids. The cul de sac location and attached direct entry garage are rare in the neighborhood. This is the nicest home in the area at any price. Completely remodeled in 2018 with the finest materials and workmanship. Open great room with vaulted ceilings, custom kitchen and baths, this home has finishes equal to those at twice the price. Remodled to live in, not as a flip. Many unique styling cues that you won't find elsewhere. The lot is completely surrounded by a poured in place concrte wall along the front, and the back and sides (except a small portion of 6' wood fence shared with a neighbor) by a 6' masonry block wall. Torn down to the studs, everything is new from 2018. Roof, windows, doors, stucco, landscaping, fence, electrical, plumbing, HVAC, all systems. Kitchen, baths, lighting, drywall, unsulation, flooring, etc.
Location
State CA
County Los Angeles
Area Beverlywood Vicinity
Zoning LAR1
Rooms
Other Rooms None
Dining Room 0
Kitchen Island, Open to Family Room, Remodeled, Stone Counters
Interior
Interior Features Cathedral-Vaulted Ceilings
Heating Central, Forced Air, Natural Gas
Cooling Air Conditioning, Central
Flooring Ceramic Tile, Engineered Hardwood, Mixed
Fireplaces Number 1
Fireplaces Type Living Room
Equipment Dishwasher, Dryer, Garbage Disposal, Hood Fan, Ice Maker
Laundry Inside, Room
Exterior
Parking Features Attached
Garage Spaces 6.0
Fence Block, Masonry
Pool None
Waterfront Description None
View Y/N No
View None
Roof Type Asphalt, Composition, Shingle
Building
Story 1
Foundation Raised, Block
Sewer In Street
Water District
Architectural Style Mid-Century
Level or Stories One
Structure Type Hard Coat
Construction Status Updated/Remodeled
Others
Special Listing Condition Standard
Read Less

The multiple listings information is provided by The MLSTM/CLAW from a copyrighted compilation of listings. The compilation of listings and each individual listing are ©2025 The MLSTM/CLAW. All Rights Reserved.
The information provided is for consumers' personal, non-commercial use and may not be used for any purpose other than to identify prospective properties consumers may be interested in purchasing. All properties are subject to prior sale or withdrawal. All information provided is deemed reliable but is not guaranteed accurate, and should be independently verified.
Bought with First Team Real Estate



