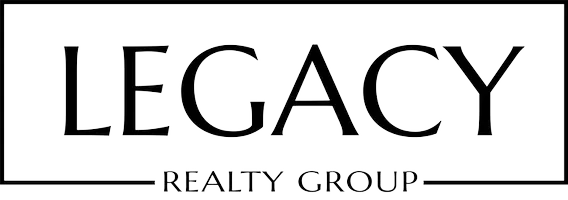For more information regarding the value of a property, please contact us for a free consultation.
3619 Laurel Canyon Blvd Studio City, CA 91604
Want to know what your home might be worth? Contact us for a FREE valuation!

Our team is ready to help you sell your home for the highest possible price ASAP
Key Details
Sold Price $1,460,000
Property Type Single Family Home
Sub Type Single Family Residence
Listing Status Sold
Purchase Type For Sale
Square Footage 1,501 sqft
Price per Sqft $972
MLS Listing ID 23-259547
Sold Date 06/01/23
Style Mid-Century
Bedrooms 3
Full Baths 2
HOA Y/N No
Year Built 1953
Lot Size 7,183 Sqft
Acres 0.1649
Property Sub-Type Single Family Residence
Property Description
Introducing an absolute gem in the highly desirable Carpenter School district of Studio City. This Mellenthin built vibrant mid-century ranch home is a true beauty that embodies the classic style of the 1950's. Its sleek design features clean lines, ample natural light from the large windows & an open floor plan that seamlessly blends indoor & outdoor living spaces. As you step inside this home, you will immediately be captivated by the open living and dining area that leads into a cozy seating area & a stunning picture window showcasing the backyard pool & entertaining area. The kitchen, complete with a breakfast nook, flows into a cozy den/family room that opens up to the spacious backyard. Located on the south side of the home, you'll find three generously-sized bedrooms and two classic bathrooms along with plenty of closet storage. The backyard is truly a treasure, featuring a heated pool with a slide & diving board, an incredible entertaining area, & even space for a garden or play structure. This property also boasts a detached two car garage with alley access & is conveniently located near hiking trails, shopping & dining. Don't miss out on this incredible opportunity to own a piece of mid-century history in one of Studio City's most sought after neighborhoods!
Location
State CA
County Los Angeles
Area Studio City
Zoning LAR1
Rooms
Other Rooms None
Dining Room 0
Interior
Heating Central
Cooling Central
Flooring Carpet, Hardwood, Tile
Fireplaces Type Living Room
Equipment Gas Or Electric Dryer Hookup, Range/Oven, Refrigerator
Laundry Laundry Area, Inside
Exterior
Parking Features Detached, Garage - 2 Car
Garage Spaces 2.0
Pool Diving Board, Heated, In Ground
View Y/N No
View None
Building
Story 1
Architectural Style Mid-Century
Level or Stories Ground Level
Others
Special Listing Condition Standard
Read Less

The multiple listings information is provided by The MLSTM/CLAW from a copyrighted compilation of listings. The compilation of listings and each individual listing are ©2025 The MLSTM/CLAW. All Rights Reserved.
The information provided is for consumers' personal, non-commercial use and may not be used for any purpose other than to identify prospective properties consumers may be interested in purchasing. All properties are subject to prior sale or withdrawal. All information provided is deemed reliable but is not guaranteed accurate, and should be independently verified.
Bought with Sotheby's International Realty



