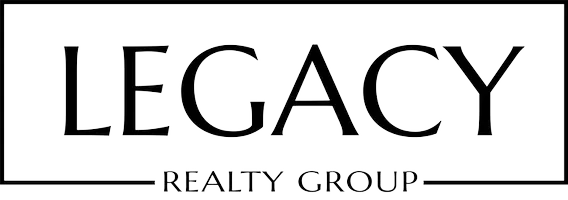For more information regarding the value of a property, please contact us for a free consultation.
8824 Ashcroft Ave West Hollywood, CA 90048
Want to know what your home might be worth? Contact us for a FREE valuation!

Our team is ready to help you sell your home for the highest possible price ASAP
Key Details
Sold Price $1,875,000
Property Type Single Family Home
Sub Type Single Family Residence
Listing Status Sold
Purchase Type For Sale
Square Footage 1,182 sqft
Price per Sqft $1,586
MLS Listing ID 23-238005
Sold Date 04/03/23
Style Country English
Bedrooms 3
Full Baths 1
Construction Status Updated/Remodeled
HOA Y/N No
Year Built 1927
Lot Size 3,796 Sqft
Acres 0.0871
Property Sub-Type Single Family Residence
Property Description
Wonderful sunlit English Tudor located in sought out neighborhood of West Hollywood. Inviting porch opens to spacious living room with high pitched ceiling and fireplace with festive mantel. The dining room is adjacent to newly renovated kitchen which is equipped with Cambria quartz counters, custom cabinets, designer tiles and stainless steel appliances. Airy and bright bedrooms feature high ceilings and hardwood floors. Two bedrooms offer direct access to the lushly landscaped backyard with soothing fountain. Ample parking space with long gated driveway and garage. Possible opportunity to convert garage and workshop to ADU or bonus living/work space. Close to fine dining (Cecconi's, Catch and Petrossian) and shopping on Robertson and Melrose Blvd, and Cedars Sinai. Cool off with a swim at the nearby Aquatics Center, enjoy the park or play tennis on the courts on San Vicente Blvd.
Location
State CA
County Los Angeles
Area West Hollywood Vicinity
Zoning WDR1B*
Rooms
Other Rooms Shed(s)
Dining Room 1
Kitchen Quartz Counters, Counter Top, Remodeled
Interior
Interior Features Turnkey, High Ceilings (9 Feet+), Mirrored Closet Door(s), Phone System, Plaster Walls, Built-Ins
Heating Central
Cooling Wall Unit(s)
Flooring Hardwood, Tile
Fireplaces Number 1
Fireplaces Type Living Room
Equipment Built-Ins, Garbage Disposal, Dishwasher, Microwave, Gas Dryer Hookup, Dryer, Washer, Refrigerator, Phone System
Laundry Room
Exterior
Parking Features Driveway, Garage - 1 Car
Garage Spaces 3.0
Fence Wood
Pool None
Waterfront Description None
View Y/N Yes
View Tree Top
Roof Type Composition, Shingle
Handicap Access None
Building
Lot Description Back Yard, Curbs, Fenced Yard, Front Yard, Landscaped, Lawn, Lot Shape-Rectangular, Yard, Street Lighting, Street Paved, Sidewalks
Story 1
Foundation Raised
Sewer In Street, In Connected and Paid
Water Public
Architectural Style Country English
Level or Stories One
Structure Type Stucco
Construction Status Updated/Remodeled
Others
Special Listing Condition Standard
Read Less

The multiple listings information is provided by The MLSTM/CLAW from a copyrighted compilation of listings. The compilation of listings and each individual listing are ©2025 The MLSTM/CLAW. All Rights Reserved.
The information provided is for consumers' personal, non-commercial use and may not be used for any purpose other than to identify prospective properties consumers may be interested in purchasing. All properties are subject to prior sale or withdrawal. All information provided is deemed reliable but is not guaranteed accurate, and should be independently verified.
Bought with Compass



