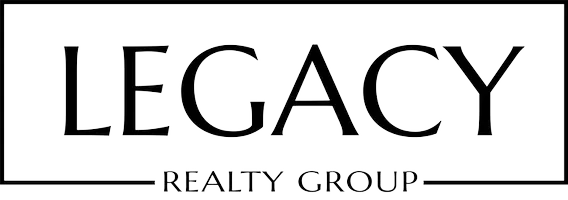For more information regarding the value of a property, please contact us for a free consultation.
2111 N Cahuenga Blvd #9 Los Angeles, CA 90068
Want to know what your home might be worth? Contact us for a FREE valuation!

Our team is ready to help you sell your home for the highest possible price ASAP
Key Details
Sold Price $950,000
Property Type Condo
Sub Type Condo
Listing Status Sold
Purchase Type For Sale
Square Footage 1,510 sqft
Price per Sqft $629
MLS Listing ID 23-234925
Sold Date 03/29/23
Style Modern
Bedrooms 2
Full Baths 4
Construction Status New Construction
HOA Fees $317/mo
HOA Y/N Yes
Year Built 2018
Lot Size 0.583 Acres
Acres 0.5834
Property Sub-Type Condo
Property Description
BACK ON THE MARKET! BUYER DIDN'T PERFORM! Welcome to this beautiful, super bright , very quite unit corner unit! Cahuenga 18- open concept three level sun-drenched , END/CORNER UNIT available if desired FULLY FURNISHED and READY TO MOVE IN! This secured and gated 2 bed, 4 bath townhouse has all modern amenities, luxe appliances plus direct access to unit's private 2 car garage. Both rooms are en-suite with master bathroom featuring double sinks and a large walk- in closet. High ceilings, plenty of storage and a lovely private balcony with a grill! ALL levels have their own bathroom! This new construction townhome is pet friendly, located blocks from the heart of Hollywood. Enjoy the location and explore evenings on the town just minutes from your front door by taking in a show at the Pantages Theater or concert at The Palladium. Conveniently located from the Hollywood farmers market. Very LOW HOA!!
Location
State CA
County Los Angeles
Area Hollywood Hills East
Building/Complex Name Cahuenga 18
Zoning LAR3
Rooms
Dining Room 1
Kitchen Ceramic Counters, Gourmet Kitchen, Island, Limestone Counters
Interior
Interior Features 220V Throughout, Common Walls, Furnished, Laundry - Closet Stacked, Intercom, Built-Ins, Tandem, Pre-wired for high speed Data, Two Story Ceilings, Open Floor Plan, Living Room Balcony
Heating Central
Cooling Air Conditioning, Central
Flooring Laminate, Carpet, Hardwood
Fireplaces Type None
Equipment Bar Ice Maker, Built-Ins, Cable, Dishwasher, Dryer, Electric Dryer Hookup, Garbage Disposal, Freezer, Gas Or Electric Dryer Hookup, Hood Fan, Ice Maker, Intercom, Microwave, Network Wire, Range/Oven, Washer, Trash Compactor, Stackable W/D Hookup, Refrigerator
Laundry In Unit, Inside
Exterior
Parking Features Attached, Private Garage, Garage - 2 Car, Uncovered, Parking for Guests, Parking for Guests - Onsite
Garage Spaces 3.0
Pool None
Amenities Available Controlled Access, Gated Community
View Y/N Yes
View Courtyard, Tree Top, City
Building
Lot Description Gated Community, Exterior Security Lights, Automatic Gate
Sewer In Street
Water Public
Architectural Style Modern
Level or Stories Multi/Split
Construction Status New Construction
Schools
School District Other
Others
Special Listing Condition Standard
Pets Allowed Yes
Read Less

The multiple listings information is provided by The MLSTM/CLAW from a copyrighted compilation of listings. The compilation of listings and each individual listing are ©2025 The MLSTM/CLAW. All Rights Reserved.
The information provided is for consumers' personal, non-commercial use and may not be used for any purpose other than to identify prospective properties consumers may be interested in purchasing. All properties are subject to prior sale or withdrawal. All information provided is deemed reliable but is not guaranteed accurate, and should be independently verified.
Bought with AKGRE Inc



