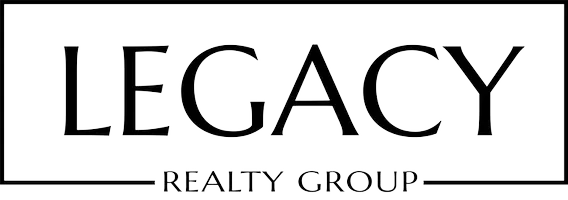For more information regarding the value of a property, please contact us for a free consultation.
2003 Canyon Dr Los Angeles, CA 90068
Want to know what your home might be worth? Contact us for a FREE valuation!

Our team is ready to help you sell your home for the highest possible price ASAP
Key Details
Sold Price $2,155,000
Property Type Single Family Home
Sub Type Single Family Residence
Listing Status Sold
Purchase Type For Sale
Square Footage 2,592 sqft
Price per Sqft $831
MLS Listing ID 22-202193
Sold Date 02/27/23
Style Craftsman
Bedrooms 5
Full Baths 3
Half Baths 1
HOA Y/N No
Year Built 1912
Lot Size 8,100 Sqft
Acres 0.186
Property Sub-Type Single Family Residence
Property Description
This stately 3BR/2.5BA Los Feliz Craftsman residence with 2BR/1BA guest house and a swimmer's pool combines the best eras of Los Angeles: Hollywood's earliest wave of development (circa 1912) and Franklin Village's current modern conveniences like Gelson's, The Oaks Gourmet Market, Tailwaggers, and cafes. The main house is gated, set back from the street, and privatized by mature landscaping. A sweeping roof line hovers over a large porch; the perfect place to watch the world go by. Inside are gleaming wood floors, moldings, paneling, and elaborate built-ins. An original over-scale fireplace (with Batchelder tile) anchors the living room. Built-in china cabinets, sideboard, and a dry bar enhance the dining area. Expansive windows bring the lush outdoors inside. Kitchen features include walls of windows, newer stainless-steel appliances, prep sink, custom cabinets, more built-ins, and a large breakfast room. A Dutch door leads out to an entertainer's patio area for cook-outs. Two bedrooms (including the en suite primary) and two bathrooms are on the first floor. A loft upstairs with a half-bathroom makes room for an additional bedroom, office, or gym. The property's guest house with its own bathroom has a large living/dining area, a kitchen, and two bedrooms. This versatile space adds a functionality to the compound as a potential pool house, work-from-home space, or housing for family and friends. The compound's lap pool (with spa) sits between the two structures. The lot's gated grassy front yard is a great place for kids and pets. A one-car garage is currently used as storage. Griffith Park's hiking trails begin at the end of the street. This is your chance to live in the Hollywood Grove Historic District!
Location
State CA
County Los Angeles
Area Los Feliz
Zoning LAR1
Rooms
Other Rooms GuestHouse
Dining Room 0
Interior
Interior Features Built-Ins, Chair Railings, Coffered Ceiling(s), Crown Moldings, Basement, Beamed Ceiling(s), Wainscotting
Heating Central
Cooling Window Unit(s), Central
Flooring Hardwood
Fireplaces Number 1
Fireplaces Type Living Room
Equipment Dishwasher, Washer, Dryer, Refrigerator, Range/Oven, Ceiling Fan, Built-Ins, Garbage Disposal
Laundry Room
Exterior
Parking Features Garage - 1 Car, Driveway, Gated
Garage Spaces 3.0
Pool In Ground, Heated
View Y/N No
View None
Building
Story 2
Sewer In Street
Water In Street
Architectural Style Craftsman
Others
Special Listing Condition Standard
Read Less

The multiple listings information is provided by The MLSTM/CLAW from a copyrighted compilation of listings. The compilation of listings and each individual listing are ©2025 The MLSTM/CLAW. All Rights Reserved.
The information provided is for consumers' personal, non-commercial use and may not be used for any purpose other than to identify prospective properties consumers may be interested in purchasing. All properties are subject to prior sale or withdrawal. All information provided is deemed reliable but is not guaranteed accurate, and should be independently verified.
Bought with MD Properties



