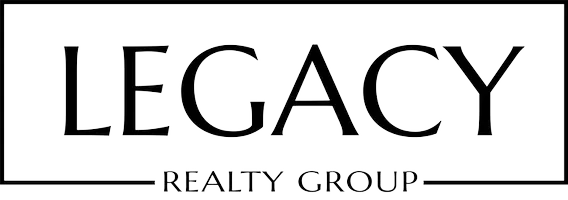For more information regarding the value of a property, please contact us for a free consultation.
30 Bedstraw Loop Ladera Ranch, CA 92694
Want to know what your home might be worth? Contact us for a FREE valuation!

Our team is ready to help you sell your home for the highest possible price ASAP
Key Details
Sold Price $1,300,000
Property Type Single Family Home
Sub Type Single Family Residence
Listing Status Sold
Purchase Type For Sale
Square Footage 2,816 sqft
Price per Sqft $461
MLS Listing ID 21-799702
Sold Date 11/17/21
Style Contemporary
Bedrooms 4
Full Baths 2
Three Quarter Bath 1
HOA Fees $318/mo
HOA Y/N Yes
Year Built 2004
Lot Size 4,601 Sqft
Acres 0.1056
Property Sub-Type Single Family Residence
Property Description
This cozy and lovely house is located in the charming community of Ladera Ranch, in arguably the most coveted location in the neighborhood, preferentially located on a prime elevated parcel, abutting a foliage-rich green belt, you'll find the perfect setting for this highly-appointed residence. Stylishly designed and recently renovated, this 2,816 square foot Cape Cod-style home impresses at every turn with 4 spacious bedrooms (including one on the main level), 3 redesigned bathrooms with marble countertops and custom tile, large bonus room and generously-scaled formal and informal living spaces. Offering an open-concept floor plan, the great room melds seamlessly with the chefs kitchen which features a large center island, quartz countertops, and upgraded stainless steel appliances. Rounding out this enviable offering are plantation shutters, custom built-ins and wainscoting throughout, hard floors, custom wine wall in the dining room, surround sound, ample patio with wrap around yard, recent whole-house re-pipe,and a 2-car garage. Just steps beyond its front door, this master-planned community offers resort-style living with 4 clubhouses, swimming pools, tennis courts, sports park, Laderas Bucket/Water park, and a skate park.
Location
State CA
County Orange
Area Ladera Ranch
Rooms
Family Room 1
Other Rooms None
Dining Room 0
Kitchen Island, Counter Top
Interior
Heating Central
Cooling Central
Flooring Hardwood
Fireplaces Type Family Room
Equipment Dishwasher, Freezer, Microwave, Gas Dryer Hookup, Built-Ins, Garbage Disposal, Washer
Laundry In Unit, On Upper Level, Inside
Exterior
Parking Features Garage
Garage Spaces 2.0
Fence Privacy
Pool Association Pool
Amenities Available Assoc Barbecue, Picnic Area, Playground, Pool, Spa
View Y/N Yes
View Trees/Woods
Roof Type Flat Tile
Building
Water Meter on Property
Architectural Style Contemporary
Others
Special Listing Condition Standard
Read Less

The multiple listings information is provided by The MLSTM/CLAW from a copyrighted compilation of listings. The compilation of listings and each individual listing are ©2025 The MLSTM/CLAW. All Rights Reserved.
The information provided is for consumers' personal, non-commercial use and may not be used for any purpose other than to identify prospective properties consumers may be interested in purchasing. All properties are subject to prior sale or withdrawal. All information provided is deemed reliable but is not guaranteed accurate, and should be independently verified.
Bought with Ivy Realty Co.
GET MORE INFORMATION




