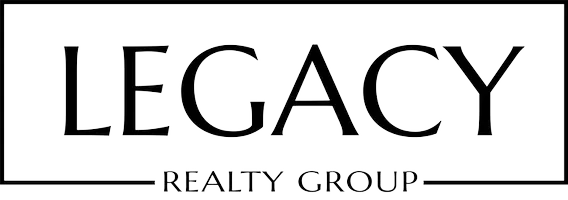For more information regarding the value of a property, please contact us for a free consultation.
3826 Sunset Dr Los Angeles, CA 90027
Want to know what your home might be worth? Contact us for a FREE valuation!

Our team is ready to help you sell your home for the highest possible price ASAP
Key Details
Sold Price $2,212,500
Property Type Single Family Home
Sub Type Single Family Residence
Listing Status Sold
Purchase Type For Sale
Square Footage 2,148 sqft
Price per Sqft $1,030
MLS Listing ID 21-782208
Sold Date 11/22/21
Style Architectural
Bedrooms 4
Full Baths 4
Construction Status Updated/Remodeled
HOA Y/N No
Year Built 1923
Lot Size 4,042 Sqft
Acres 0.0933
Property Sub-Type Single Family Residence
Property Description
Another masterpiece from celebrity designer, Vidal Design Collaborative. Perched on a quiet hillside between Silver Lake and Los Feliz, this private compound has freshly undergone an extensive, stylish renovation. Past the front gate is an expansive courtyard ripe for entertaining, and a converted garage, perfectly suited as a home office or multi-purpose studio. Enjoy scenic vistas from the open living room which seamlessly flows to the dining area and custom kitchen with luxury appliances. The main level of the home also features a bedroom or home office with full en-suite bath. Downstairs, the primary suite features bespoke cabinets and a luxurious bathroom with a cast iron soaking tub, heated flooring and custom light fixtures. A second downstairs bedroom also has a renovated en-suite bathroom. Permitted ADU with a separate entrance that is currently collecting $2,300 a month. Thoughtfully landscaped backyard offers outdoor entertaining, gardening and stunning hillside sunsets.
Location
State CA
County Los Angeles
Area Los Feliz
Zoning LAR1
Rooms
Other Rooms GuestHouse
Dining Room 0
Kitchen Gourmet Kitchen, Island, Open to Family Room, Remodeled
Interior
Interior Features Built-Ins, Storage Space, Turnkey
Heating Central
Cooling Air Conditioning, Central
Flooring Hardwood
Fireplaces Number 2
Fireplaces Type Gas, Living Room, Master Bedroom
Equipment Alarm System, Built-Ins, Dishwasher, Dryer, Freezer, Microwave, Range/Oven, Refrigerator, Washer, Water Purifier
Laundry Room
Exterior
Parking Features Driveway
Garage Spaces 2.0
Fence Privacy
Pool None
View Y/N Yes
View Hills
Building
Lot Description Landscaped
Story 2
Architectural Style Architectural
Level or Stories Two
Construction Status Updated/Remodeled
Others
Special Listing Condition Standard
Read Less

The multiple listings information is provided by The MLSTM/CLAW from a copyrighted compilation of listings. The compilation of listings and each individual listing are ©2025 The MLSTM/CLAW. All Rights Reserved.
The information provided is for consumers' personal, non-commercial use and may not be used for any purpose other than to identify prospective properties consumers may be interested in purchasing. All properties are subject to prior sale or withdrawal. All information provided is deemed reliable but is not guaranteed accurate, and should be independently verified.
Bought with Keller Williams Beverly Hills



