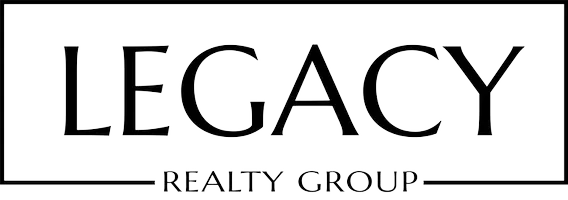For more information regarding the value of a property, please contact us for a free consultation.
5301 Balboa Blvd #F8 Encino, CA 91316
Want to know what your home might be worth? Contact us for a FREE valuation!

Our team is ready to help you sell your home for the highest possible price ASAP
Key Details
Sold Price $579,000
Property Type Condo
Sub Type Condo
Listing Status Sold
Purchase Type For Sale
Square Footage 1,378 sqft
Price per Sqft $420
MLS Listing ID 21-788008
Sold Date 12/22/21
Style Chalet
Bedrooms 2
Full Baths 2
HOA Fees $459/mo
HOA Y/N Yes
Year Built 1965
Lot Size 5.227 Acres
Acres 5.2268
Property Sub-Type Condo
Property Description
Light filled bright UPPER floor unit in the desirable Balboa Biltmore. Large and open living/dinning room with high ceiling and recessed lightings. Kitchen is open to the living room, has granite counter tops and marble floor, double oven and a sizable breakfast room. Flexible use of the space to have your dining area. Large master with it's private full bath, double sink vanity spacious walk-in closet and a laundry closet. Two side by side parking in gated community garage step away from the Elevator to the GROUND level. Building F- is located in far right, quiet part of the community. HOA fee covers, water, trash removal, earthquake insurance, cable TV and strong reserves. Enjoy the resort style atmosphere with pools, hot tub recreation room and the well maintained grounds. Close to Ventura Blvd with many choices of restaurants and shops. Minutes to 101 Freeway. Do not miss this lovely place. F-8 is located on the second floor with stairs. Wearing mask is required.
Location
State CA
County Los Angeles
Area Encino
Building/Complex Name Balboa Biltmore
Zoning LAR3
Rooms
Other Rooms Pool House
Dining Room 0
Kitchen Counter Top, Granite Counters
Interior
Interior Features Built-Ins
Heating Central, Forced Air
Cooling Air Conditioning, Central
Flooring Carpet, Mixed, Marble
Fireplaces Type None
Equipment Built-Ins, Dishwasher, Dryer, Garbage Disposal, Hood Fan, Intercom
Laundry In Closet, Laundry Closet Stacked, Inside
Exterior
Parking Features Assigned, Door Opener, Covered Parking, Community Garage
Garage Spaces 2.0
Pool Association Pool, In Ground, Fenced, Community
Amenities Available Elevator, Clubhouse, Banquet, Gated Parking, Pool
View Y/N Yes
View Green Belt, Tree Top
Building
Lot Description Landscaped, Lawn
Story 2
Sewer In Street Paid
Water District
Architectural Style Chalet
Structure Type Hard Coat
Others
Special Listing Condition Standard
Pets Allowed Yes
Read Less

The multiple listings information is provided by The MLSTM/CLAW from a copyrighted compilation of listings. The compilation of listings and each individual listing are ©2025 The MLSTM/CLAW. All Rights Reserved.
The information provided is for consumers' personal, non-commercial use and may not be used for any purpose other than to identify prospective properties consumers may be interested in purchasing. All properties are subject to prior sale or withdrawal. All information provided is deemed reliable but is not guaranteed accurate, and should be independently verified.
Bought with Keller Williams Beverly Hills
GET MORE INFORMATION




