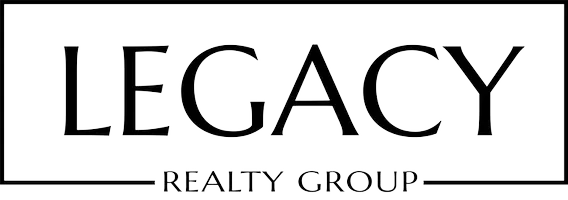For more information regarding the value of a property, please contact us for a free consultation.
3495 Glenalbyn Dr Los Angeles, CA 90065
Want to know what your home might be worth? Contact us for a FREE valuation!

Our team is ready to help you sell your home for the highest possible price ASAP
Key Details
Sold Price $1,325,000
Property Type Single Family Home
Sub Type Single Family Residence
Listing Status Sold
Purchase Type For Sale
Square Footage 3,000 sqft
Price per Sqft $441
MLS Listing ID 21-703684
Sold Date 05/07/21
Style Modern
Bedrooms 4
Full Baths 2
Half Baths 1
Construction Status Updated/Remodeled
HOA Y/N No
Year Built 1980
Lot Size 5,589 Sqft
Acres 0.1281
Property Sub-Type Single Family Residence
Property Description
Amazing opportunity in a prestigious Los Angeles area of Mount Washington/Silver Lake.This beautiful home has amazing, unobstructed panoramic views which include downtown L.A. & beautiful city lights from every floor! Property has been completely remodeled. Top entry-level has an open floor-plan with kitchen, dining area, powder room, and living room boasting high ceilings, natural light, hardwood flooring, and a gas/wood burning fireplace. Leading downstairs to all the 4 bedrooms, 2 of which are joined by a Jack'n'Jill bathroom. Along with all 4 bedrooms is the conveniently located laundry area. The master bedroom has its own master bathroom with a standing tub. From the master bedroom, you are lead out to the beautiful tri-level backyard with tons of space for entertaining. The third level of the home is multifunctional. It can be used as a family room/office or even as a recording studio. All of this on a secluded NELA street close to the action and great eats.
Location
State CA
County Los Angeles
Area Mt Washington
Zoning LARE11
Rooms
Other Rooms Other
Dining Room 1
Kitchen Island, Remodeled, Open to Family Room
Interior
Heating Central, Fireplace
Cooling Central
Flooring Hardwood, Stone, Laminate, Porcelain, Stone Tile
Fireplaces Number 1
Fireplaces Type Living Room
Equipment Dishwasher, Garbage Disposal, Dryer, Range/Oven, Washer, Gas Dryer Hookup
Laundry In Closet, Inside
Exterior
Parking Features Garage - 2 Car, Driveway, Attached
Garage Spaces 2.0
Fence Wood, Other, Chain Link
Pool None
Amenities Available None
Waterfront Description None
View Y/N Yes
View City, City Lights, Panoramic
Roof Type Asphalt
Building
Lot Description Back Yard, Lot Shape-Irregular, Street Paved, Fenced Yard, Fenced, Yard
Story 3
Sewer In Street
Water Public
Architectural Style Modern
Level or Stories Three Or More
Construction Status Updated/Remodeled
Schools
School District Los Angeles Unified
Others
Special Listing Condition Standard
Read Less

The multiple listings information is provided by The MLSTM/CLAW from a copyrighted compilation of listings. The compilation of listings and each individual listing are ©2025 The MLSTM/CLAW. All Rights Reserved.
The information provided is for consumers' personal, non-commercial use and may not be used for any purpose other than to identify prospective properties consumers may be interested in purchasing. All properties are subject to prior sale or withdrawal. All information provided is deemed reliable but is not guaranteed accurate, and should be independently verified.
Bought with The Collective Realty



