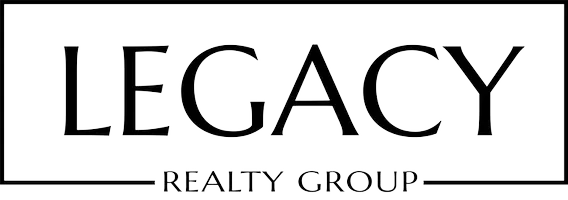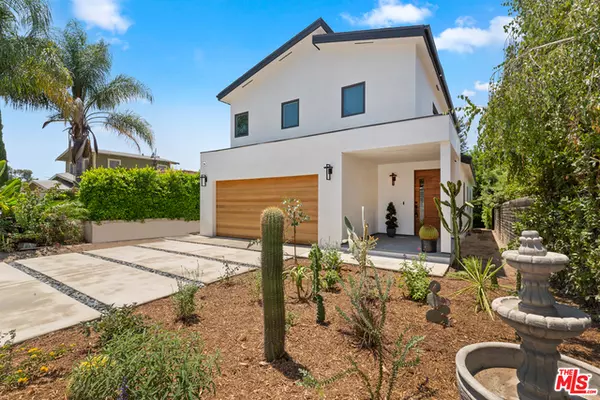For more information regarding the value of a property, please contact us for a free consultation.
3812 VALLEYBRINK RD Los Angeles, CA 90039
Want to know what your home might be worth? Contact us for a FREE valuation!

Our team is ready to help you sell your home for the highest possible price ASAP
Key Details
Sold Price $1,950,000
Property Type Single Family Home
Sub Type Single Family Residence
Listing Status Sold
Purchase Type For Sale
Square Footage 2,756 sqft
Price per Sqft $707
MLS Listing ID 20-592020
Sold Date 10/13/20
Style Contemporary
Bedrooms 4
Full Baths 3
Half Baths 1
Construction Status New Construction
HOA Y/N No
Year Built 2020
Lot Size 6,220 Sqft
Acres 0.1428
Property Sub-Type Single Family Residence
Property Description
Amazing brand new construction in the heart of Atwater Village, this home has everything you've been looking for! Upon entering, you'll step down into the easy flowing, wide-open floor plan with high ceilings for a grand entrance. The gourmet kitchen offers high-end Wolf and Subzero appliances, large Brazilian marble kitchen island with attractive finishes. Downstairs office with its own bathroom gives you the privacy you need to work from home. Off the patio, you'll find a quiet seating area, built-in BBQ, and lush landscaping with citrus trees and planter boxes for the inner chef in you. The second floor offers upstairs laundry, IPORT smart home control system, peekaboo views, and guest bathrooms, and bedrooms. The master bedroom is equipped with his and her closets, vaulted ceilings, and built-in speakers to relax after a long day while sitting on your private balcony enjoying the fresh air. All this just minutes away from dining, shops, and Atwater's Sunday's farmer's market.
Location
State CA
County Los Angeles
Area Atwater
Zoning LAR1
Rooms
Family Room 1
Other Rooms None
Dining Room 0
Kitchen Marble Counters, Open to Family Room, Island, Gourmet Kitchen
Interior
Interior Features Built-Ins, High Ceilings (9 Feet+), Living Room Deck Attached, Open Floor Plan, Recessed Lighting, Storage Space, Turnkey, Two Story Ceilings
Heating Central
Cooling Dual, Central
Flooring Hardwood, Tile
Fireplaces Number 1
Fireplaces Type Electric, Living Room
Equipment Barbeque, Garbage Disposal, Gas Or Electric Dryer Hookup, Dishwasher, Microwave, Refrigerator, Vented Exhaust Fan, Water Line to Refrigerator
Laundry On Upper Level
Exterior
Parking Features Attached, Driveway
Garage Spaces 4.0
Pool None
View Y/N Yes
View Tree Top, Peek-A-Boo, Hills
Building
Story 2
Architectural Style Contemporary
Level or Stories Two
Construction Status New Construction
Others
Special Listing Condition Standard
Read Less

The multiple listings information is provided by The MLSTM/CLAW from a copyrighted compilation of listings. The compilation of listings and each individual listing are ©2025 The MLSTM/CLAW. All Rights Reserved.
The information provided is for consumers' personal, non-commercial use and may not be used for any purpose other than to identify prospective properties consumers may be interested in purchasing. All properties are subject to prior sale or withdrawal. All information provided is deemed reliable but is not guaranteed accurate, and should be independently verified.
Bought with RE/MAX ESTATE PROPERTIES
GET MORE INFORMATION




