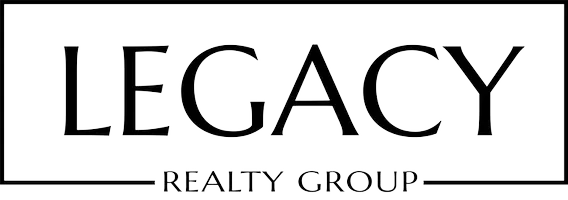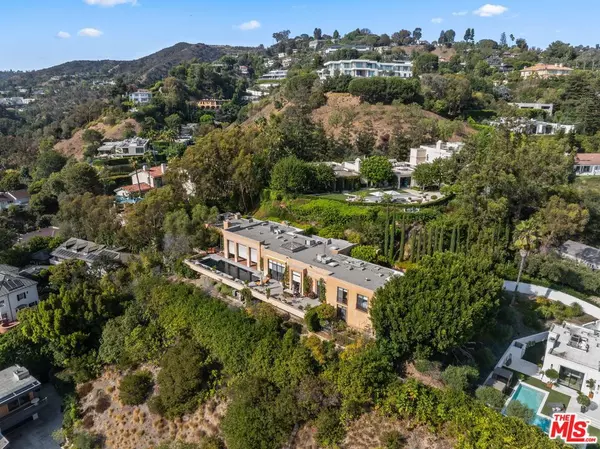1255 Delresto DR Beverly Hills, CA 90210

UPDATED:
Key Details
Property Type Single Family Home
Sub Type Single Family Residence
Listing Status Active
Purchase Type For Sale
Square Footage 4,994 sqft
Price per Sqft $3,202
MLS Listing ID 25595643
Bedrooms 4
Full Baths 4
Construction Status Repairs Cosmetic
HOA Y/N No
Year Built 1982
Lot Size 0.844 Acres
Property Sub-Type Single Family Residence
Property Description
Location
State CA
County Los Angeles
Area C02 - Beverly Hills Post Office
Zoning LARE20
Interior
Interior Features Beamed Ceilings, Breakfast Bar, High Ceilings, Intercom, Two Story Ceilings, Bar, Walk-In Closet(s)
Heating Central
Flooring Brick
Fireplaces Type Gas, Great Room
Equipment Intercom
Furnishings Unfurnished
Fireplace Yes
Appliance Double Oven, Gas Cooktop, Disposal, Gas Range, Microwave, Range, Refrigerator, Range Hood, Vented Exhaust Fan
Exterior
Parking Features Door-Multi, Driveway, Electric Gate, Garage, Guest
Garage Spaces 3.0
Garage Description 3.0
Fence Block, Chain Link, Privacy, Stucco Wall
Pool Above Ground, Black Bottom
Community Features Gated
View Y/N Yes
View Park/Greenbelt, Ocean, Water
Roof Type Composition
Porch Brick, Covered, Deck, Open, Patio
Building
Lot Description Irregular Lot
Faces West
Story 2
Entry Level Multi/Split
Foundation Slab
Sewer Sewer Tap Paid
Level or Stories Multi/Split
New Construction No
Construction Status Repairs Cosmetic
Others
Senior Community No
Tax ID 4356028021
Security Features Carbon Monoxide Detector(s),Fire Detection System,Security Gate,Gated Community,24 Hour Security,Smoke Detector(s)
Acceptable Financing Submit
Listing Terms Submit
Special Listing Condition Standard

GET MORE INFORMATION




