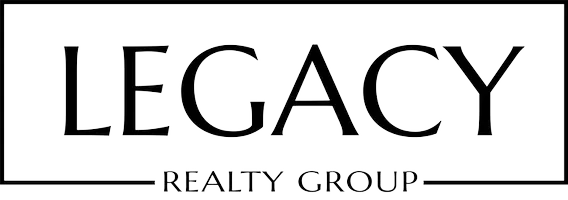484 Cherry AVE Los Altos, CA 94022

UPDATED:
Key Details
Property Type Single Family Home
Sub Type Single Family Residence
Listing Status Active
Purchase Type For Sale
Square Footage 5,043 sqft
Price per Sqft $1,879
MLS Listing ID ML82023143
Bedrooms 4
Full Baths 3
Half Baths 1
HOA Y/N No
Year Built 2006
Lot Size 0.271 Acres
Property Sub-Type Single Family Residence
Property Description
Location
State CA
County Santa Clara
Area 699 - Not Defined
Zoning R1
Interior
Interior Features Breakfast Bar, Utility Room, Wine Cellar, Walk-In Closet(s), Workshop
Heating Fireplace(s)
Cooling Central Air
Flooring Carpet, Stone, Tile, Wood
Fireplaces Type Family Room, Living Room
Fireplace Yes
Appliance Double Oven, Dishwasher, Gas Cooktop, Disposal, Microwave, Refrigerator, Range Hood, Vented Exhaust Fan, Dryer, Washer
Exterior
Parking Features Covered, Workshop in Garage
Garage Spaces 6.0
Garage Description 6.0
View Y/N No
Roof Type Tile
Porch Deck
Total Parking Spaces 4
Building
Story 2
Foundation Concrete Perimeter
Sewer Public Sewer
Water Public
Architectural Style Custom
New Construction No
Schools
Elementary Schools Other
Middle Schools Other
High Schools Los Altos
School District Other
Others
Tax ID 16727055
Special Listing Condition Standard

GET MORE INFORMATION




