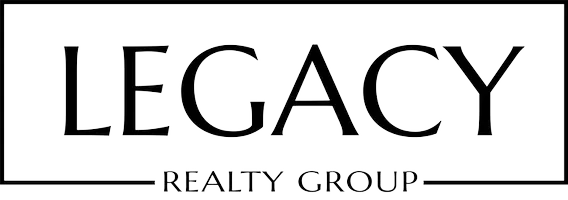10456 Almayo AVE Los Angeles, CA 90064

Open House
Sun Sep 28, 2:00pm - 5:00pm
Tue Sep 30, 11:00am - 2:00pm
Sat Oct 04, 2:00pm - 5:00pm
UPDATED:
Key Details
Property Type Single Family Home
Sub Type Single Family Residence
Listing Status Active
Purchase Type For Sale
Square Footage 3,700 sqft
Price per Sqft $1,214
MLS Listing ID 25595653
Bedrooms 5
Full Baths 5
Half Baths 1
Construction Status Updated/Remodeled
HOA Y/N No
Year Built 2019
Lot Size 7,204 Sqft
Property Sub-Type Single Family Residence
Property Description
Location
State CA
County Los Angeles
Area C05 - Westwood - Century City
Zoning LAR1
Interior
Interior Features Eat-in Kitchen, High Ceilings, Living Room Deck Attached, Open Floorplan, Recessed Lighting, Storage, Utility Room, Walk-In Pantry, Walk-In Closet(s)
Heating Central
Cooling Central Air
Flooring Tile
Fireplaces Type Family Room, Living Room
Furnishings Unfurnished
Fireplace Yes
Appliance Dishwasher, Disposal, Microwave, Oven, Range, Refrigerator, Range Hood, Dryer, Washer
Laundry Inside, Laundry Room
Exterior
Exterior Feature Rain Gutters
Parking Features Door-Multi, Direct Access, Driveway, Garage, Garage Door Opener, Gated, Private, Side By Side
Garage Spaces 2.0
Garage Description 2.0
Fence Privacy
Pool Private
Community Features Gated
View Y/N Yes
View Pool
Roof Type Composition
Porch Concrete, Deck, Front Porch
Total Parking Spaces 4
Private Pool Yes
Building
Lot Description Back Yard, Front Yard, Lawn, Landscaped, Rectangular Lot, Yard
Faces North
Story 2
Entry Level Two
Sewer Other
Architectural Style Traditional
Level or Stories Two
New Construction No
Construction Status Updated/Remodeled
Others
Senior Community No
Tax ID 4315005036
Security Features Carbon Monoxide Detector(s),Security Gate,Gated Community,Smoke Detector(s)
Special Listing Condition Standard

GET MORE INFORMATION




