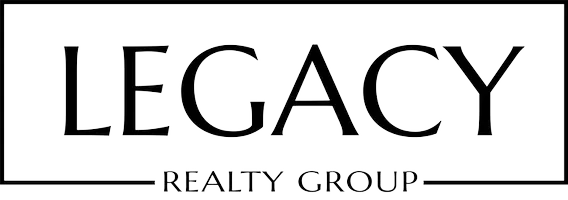3630 Figueroa ST Glendale, CA 91206

Open House
Sat Sep 13, 2:00pm - 4:00pm
Sun Sep 14, 2:00pm - 4:00pm
UPDATED:
Key Details
Property Type Single Family Home
Sub Type Single Family Residence
Listing Status Active
Purchase Type For Sale
Square Footage 3,512 sqft
Price per Sqft $569
MLS Listing ID P1-24079
Bedrooms 5
Full Baths 2
Three Quarter Bath 1
HOA Y/N No
Year Built 1983
Lot Size 0.399 Acres
Property Sub-Type Single Family Residence
Property Description
Location
State CA
County Los Angeles
Area 624 - Glendale-Chevy Chase/E. Glenoaks
Interior
Heating Central
Cooling Central Air
Fireplaces Type Living Room
Fireplace Yes
Appliance Refrigerator
Laundry Laundry Closet
Exterior
Garage Spaces 3.0
Garage Description 3.0
Pool None
Community Features Foothills, Hiking
View Y/N Yes
View City Lights, Mountain(s)
Total Parking Spaces 3
Private Pool No
Building
Dwelling Type House
Story Two
Entry Level Two
Foundation Raised, Slab
Sewer Public Sewer
Water Public
Level or Stories Two
Others
Senior Community No
Tax ID 5660029056
Acceptable Financing Cash, Conventional
Listing Terms Cash, Conventional
Special Listing Condition Standard

GET MORE INFORMATION




