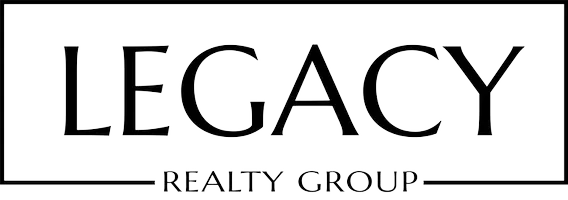5006 Enfield Encino, CA 91316

UPDATED:
Key Details
Property Type Single Family Home
Sub Type Single Family Residence
Listing Status Active
Purchase Type For Rent
Square Footage 5,200 sqft
MLS Listing ID SR25214865
Bedrooms 5
Full Baths 5
Half Baths 1
Construction Status Turnkey
HOA Y/N No
Rental Info 12 Months
Year Built 2025
Lot Size 9,073 Sqft
Lot Dimensions Assessor
Property Sub-Type Single Family Residence
Property Description
Welcome to The Enfield, a new Scandinavian-inspired estate in one of Encino's most desirable neighborhoods. This modern 5-bedroom, 5.5-bath residence spans approx. 5,200 sq ft and includes a private 1-bed ADU with its own entrance.
Inside, soaring ceilings, a striking spiral staircase, and wide-plank French oak floors set the tone. The chef's kitchen features an oval Quartzite island, Quartzite countertops, Thermador appliances, and custom cabinetry, opening seamlessly to the backyard. The living room is anchored by a marble fireplace, while a private office offers flexibility as a workspace or additional bedroom. The primary suite includes dual walk-in closets, a stone fireplace, spa-like bath, and a 300-sq-ft balcony.
Perfect for entertaining, the backyard offers a smart-controlled pool, spa, built-in BBQ, and manicured grounds. Additional features include solar panels, surround sound, EV charging, and a full security system.
This home is now available for lease and also offered for sale, ideal for families, entertainers, or influencers seeking modern luxury in a central location between Hollywood and Beverly Hills.
Location
State CA
County Los Angeles
Area Enc - Encino
Zoning LAR1
Rooms
Other Rooms Guest House Attached
Main Level Bedrooms 2
Interior
Interior Features Beamed Ceilings, Wet Bar, Breakfast Bar, Balcony, Cathedral Ceiling(s), Dry Bar, Separate/Formal Dining Room, Eat-in Kitchen, High Ceilings, Pantry, Stone Counters, Recessed Lighting, Storage, Unfurnished, Bedroom on Main Level, Entrance Foyer, Primary Suite, Walk-In Pantry, Walk-In Closet(s)
Heating Central
Cooling Central Air
Fireplaces Type Family Room, Gas, Kitchen, Primary Bedroom
Furnishings Unfurnished
Fireplace Yes
Appliance 6 Burner Stove, Double Oven, Dishwasher, Gas Range, Microwave, Refrigerator, Self Cleaning Oven, Tankless Water Heater
Laundry Laundry Room
Exterior
Exterior Feature Barbecue
Parking Features Door-Single, Garage Faces Front, Garage
Garage Spaces 2.0
Garage Description 2.0
Fence Block, Stucco Wall
Pool In Ground, Private
Community Features Storm Drain(s), Street Lights
Utilities Available Electricity Available, Natural Gas Available, Sewer Available, Water Available
View Y/N Yes
View Canyon
Roof Type Tile
Accessibility Accessible Doors
Total Parking Spaces 2
Private Pool Yes
Building
Lot Description Drip Irrigation/Bubblers, Front Yard, Landscaped, Street Level
Dwelling Type House
Entry Level Two
Foundation Slab
Sewer Public Sewer
Water Public
Architectural Style Custom, Modern
Level or Stories Two
Additional Building Guest House Attached
New Construction Yes
Construction Status Turnkey
Schools
Elementary Schools Nestle
Middle Schools Portola
High Schools Reseda
School District Los Angeles Unified
Others
Pets Allowed No
Senior Community No
Tax ID 2182009025
Security Features Prewired,Security System,Smoke Detector(s)
Special Listing Condition Standard
Pets Allowed No

GET MORE INFORMATION




