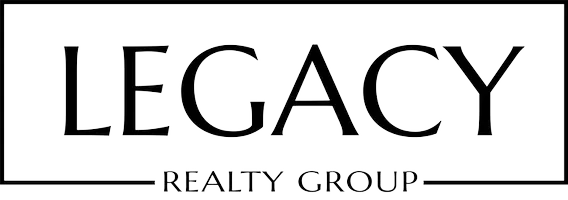616 N Croft Ave #1 West Hollywood, CA 90048

Open House
Tue Sep 09, 11:00am - 2:00pm
UPDATED:
Key Details
Property Type Condo
Sub Type Condo
Listing Status Active
Purchase Type For Sale
Square Footage 1,721 sqft
Price per Sqft $1,016
MLS Listing ID 25589061
Style Architectural
Bedrooms 2
Full Baths 2
Construction Status Updated/Remodeled
HOA Fees $883/mo
HOA Y/N Yes
Year Built 2015
Lot Size 0.321 Acres
Acres 0.3215
Property Sub-Type Condo
Property Description
Location
State CA
County Los Angeles
Area West Hollywood Vicinity
Building/Complex Name 616 Croft Court Homeowners Association
Zoning WDR3C*
Rooms
Dining Room 1
Kitchen Quartz Counters, Remodeled, Pantry, Gourmet Kitchen
Interior
Interior Features High Ceilings (9 Feet+), Intercom
Heating Central
Cooling Central
Flooring Wood
Fireplaces Type None
Equipment Alarm System, Built-Ins, Freezer, Dishwasher, Dryer, Microwave, Intercom, Garbage Disposal, Range/Oven, Recirculated Exhaust Fan, Refrigerator, Washer
Laundry In Unit
Exterior
Parking Features Subterr Side by Side
Garage Spaces 2.0
Fence Block, Privacy
Pool None
Amenities Available Assoc Maintains Landscape, Controlled Access, Elevator, Extra Storage, Guest Parking, Gated Parking
View Y/N Yes
View Hills, City, City Lights
Building
Architectural Style Architectural
Level or Stories One
Structure Type Stucco
Construction Status Updated/Remodeled
Others
Special Listing Condition Standard
Pets Allowed Yes

The information provided is for consumers' personal, non-commercial use and may not be used for any purpose other than to identify prospective properties consumers may be interested in purchasing. All properties are subject to prior sale or withdrawal. All information provided is deemed reliable but is not guaranteed accurate, and should be independently verified.
GET MORE INFORMATION




