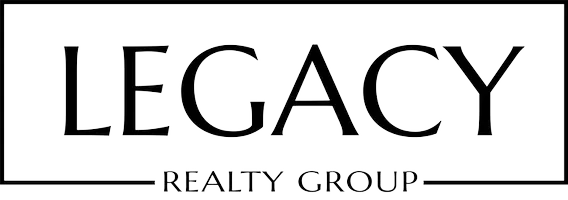1265 Leona DR Beverly Hills, CA 90210
OPEN HOUSE
Sun Aug 10, 2:00pm - 5:00pm
Tue Aug 12, 11:00am - 2:00pm
UPDATED:
Key Details
Property Type Single Family Home
Sub Type Single Family Residence
Listing Status Active
Purchase Type For Sale
Square Footage 5,900 sqft
Price per Sqft $1,228
MLS Listing ID 25575539
Bedrooms 5
Full Baths 5
Half Baths 1
HOA Y/N No
Year Built 1978
Lot Size 0.307 Acres
Property Sub-Type Single Family Residence
Property Description
Location
State CA
County Los Angeles
Area C01 - Beverly Hills
Zoning LARE15
Interior
Interior Features Dressing Area, Walk-In Closet(s)
Heating Central
Cooling Central Air
Flooring Carpet, Wood
Fireplaces Type Family Room, Living Room
Furnishings Furnished Or Unfurnished
Fireplace Yes
Appliance Dishwasher, Disposal, Microwave, Refrigerator, Dryer, Washer
Laundry Laundry Room
Exterior
Parking Features Door-Multi, Garage
Pool None
View Y/N Yes
View City Lights, Mountain(s)
Total Parking Spaces 2
Private Pool No
Building
Story 3
Entry Level Multi/Split
Architectural Style Traditional
Level or Stories Multi/Split
New Construction No
Others
Senior Community No
Tax ID 4348018008
Special Listing Condition Standard




