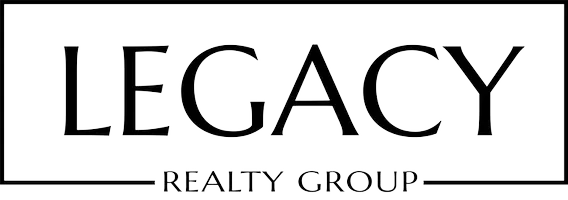13241 FIJI WAY #C Marina Del Rey, CA 90292
UPDATED:
Key Details
Property Type Townhouse
Sub Type Townhouse
Listing Status Active
Purchase Type For Sale
Square Footage 1,582 sqft
Price per Sqft $821
MLS Listing ID SB25169941
Bedrooms 2
Full Baths 2
Half Baths 1
Condo Fees $325
Construction Status Updated/Remodeled
HOA Fees $325/mo
HOA Y/N Yes
Year Built 1970
Property Sub-Type Townhouse
Property Description
Both oversized bedrooms are serene retreats, each with luxurious en-suite bathrooms upgraded with sleek modern fixtures and stunning tilework, offering spa-like indulgence. Stay cool with a brand-new AC unit, simplify chores with a central vacuum system, and enjoy the ease of a spacious 2-car garage for parking and storage.
Nestled in a prime, ultra-walkable location, you're mere steps from Marina Del Rey's lively waterfront, trendy eateries, and boutique shops. This is more than a home—it's a lifestyle. Seize the chance to own this coastal masterpiece; schedule your private tour now and fall in love!
Location
State CA
County Los Angeles
Area C12 - Marina Del Rey
Rooms
Other Rooms Sauna Private
Interior
Interior Features Breakfast Bar, Balcony, Central Vacuum, Separate/Formal Dining Room, High Ceilings, Open Floorplan, Quartz Counters, Recessed Lighting, Storage, Unfurnished, All Bedrooms Up, Entrance Foyer, Multiple Primary Suites, Primary Suite
Heating Central, Forced Air, Natural Gas
Cooling Central Air
Flooring Vinyl
Fireplaces Type Gas, Living Room
Fireplace Yes
Appliance 6 Burner Stove, Dishwasher, Free-Standing Range, Freezer, Disposal, Gas Oven, Gas Range, Gas Water Heater, Microwave, Refrigerator, Range Hood, Vented Exhaust Fan, Dryer, Washer
Laundry Washer Hookup, Gas Dryer Hookup, Laundry Closet
Exterior
Parking Features Direct Access, Door-Single, Garage, Garage Door Opener, Garage Faces Rear
Garage Spaces 2.0
Garage Description 2.0
Fence Block
Pool Community, In Ground, Association
Community Features Street Lights, Sidewalks, Urban, Gated, Pool
Utilities Available Cable Available, Electricity Connected, Natural Gas Connected, Phone Available, Sewer Connected, Water Connected
Amenities Available Pool, Sauna, Spa/Hot Tub
View Y/N No
View None
Roof Type Bitumen
Accessibility None
Porch Patio, Tile
Total Parking Spaces 2
Private Pool No
Building
Lot Description 0-1 Unit/Acre
Dwelling Type Multi Family
Faces West
Story 3
Entry Level Multi/Split
Foundation Slab
Sewer Public Sewer
Water Public
Architectural Style Mid-Century Modern
Level or Stories Multi/Split
Additional Building Sauna Private
New Construction No
Construction Status Updated/Remodeled
Schools
Elementary Schools Short
Middle Schools Marina Del Rey
High Schools Venice
School District Los Angeles Unified
Others
HOA Name VILLA BEAULIU HOA
Senior Community No
Tax ID 4224032032
Security Features Carbon Monoxide Detector(s),Fire Detection System,Gated Community,Smoke Detector(s)
Acceptable Financing Cash, Cash to Existing Loan, Cash to New Loan, Conventional, 1031 Exchange
Listing Terms Cash, Cash to Existing Loan, Cash to New Loan, Conventional, 1031 Exchange
Special Listing Condition Standard




