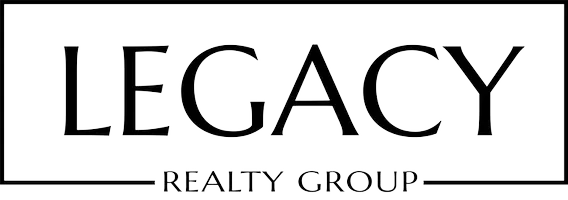11818 Laurel Hills RD Studio City, CA 91604
OPEN HOUSE
Tue Jul 29, 11:00am - 2:00pm
Tue Jul 29, 11:01am - 2:01pm
UPDATED:
Key Details
Property Type Single Family Home
Sub Type Single Family Residence
Listing Status Active
Purchase Type For Sale
Square Footage 4,148 sqft
Price per Sqft $842
MLS Listing ID SR25130821
Bedrooms 6
Full Baths 4
HOA Y/N No
Year Built 1948
Lot Size 0.306 Acres
Property Sub-Type Single Family Residence
Property Description
Location
State CA
County Los Angeles
Area Stud - Studio City
Zoning LARE15
Rooms
Other Rooms Guest House Attached, Shed(s)
Main Level Bedrooms 1
Interior
Interior Features Beamed Ceilings, Built-in Features, Balcony, Breakfast Area, Crown Molding, Cathedral Ceiling(s), Separate/Formal Dining Room, Granite Counters, High Ceilings, Open Floorplan, Pantry, Paneling/Wainscoting, Recessed Lighting, Storage, Sunken Living Room, Two Story Ceilings, Wired for Sound, Bedroom on Main Level, Entrance Foyer, Loft, Primary Suite
Heating Central
Cooling Central Air
Fireplaces Type Living Room, Primary Bedroom
Fireplace Yes
Appliance Double Oven, Dishwasher, Freezer, Gas Range, Microwave, Refrigerator, Range Hood
Laundry Inside, Laundry Room
Exterior
Exterior Feature Awning(s), Lighting
Parking Features Driveway, Electric Vehicle Charging Station(s), Garage, Gated
Garage Spaces 2.0
Garage Description 2.0
Pool In Ground, Private
Community Features Mountainous, Suburban
View Y/N Yes
View Hills, Mountain(s), Neighborhood, Trees/Woods
Porch Covered, Deck, Front Porch, Patio
Total Parking Spaces 2
Private Pool Yes
Building
Lot Description 0-1 Unit/Acre
Dwelling Type House
Story 3
Entry Level Three Or More
Sewer Public Sewer
Water Public
Architectural Style Cape Cod
Level or Stories Three Or More
Additional Building Guest House Attached, Shed(s)
New Construction No
Schools
Elementary Schools Carpenter Charter
Middle Schools Walter Reed
High Schools North Hollywood
School District Los Angeles Unified
Others
Senior Community No
Tax ID 2377022008
Security Features Security System
Acceptable Financing Cash, Cash to New Loan
Listing Terms Cash, Cash to New Loan
Special Listing Condition Standard
Virtual Tour https://www.youtube.com/watch?v=H_sPID5gUGY




