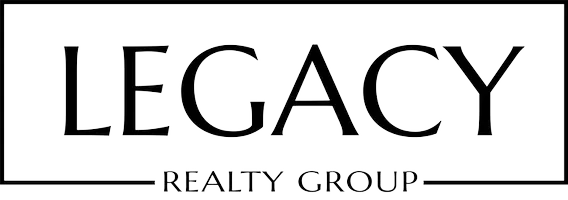922 Duncan AVE Manhattan Beach, CA 90266
UPDATED:
Key Details
Property Type Single Family Home
Sub Type Single Family Residence
Listing Status Active
Purchase Type For Rent
Square Footage 3,332 sqft
MLS Listing ID SB25164298
Bedrooms 4
Full Baths 3
Half Baths 1
Construction Status Updated/Remodeled
HOA Y/N No
Rental Info 12 Months
Year Built 1996
Lot Size 4,595 Sqft
Lot Dimensions Public Records
Property Sub-Type Single Family Residence
Property Description
Soak in sweeping views from the formal living room, kitchen, family room, and expansive wraparound back deck—perfect for relaxing or entertaining. The chef's kitchen is equipped with granite countertops, custom cabinetry, two sinks, a commercial-grade range, and French doors that open to a private, wind-sheltered patio ideal for alfresco meals and weekend barbecues. The adjacent family room features a cozy fireplace and custom-built-ins, while a separate formal dining room and a second living room with ocean-view balcony and fireplace add warmth and flexibility. A powder bath and small office complete the upstairs.
Downstairs, the spacious primary suite includes a jetted tub, walk-in shower, dual vanities, and walk-in closet, along with a private office that opens to the backyard for a breath of fresh air while working from home. A second ensuite bedroom, two additional bedrooms with a Jack-and-Jill bath, laundry room with utility sink, and direct-access two-car garage complete the lower level.
Additional highlights include hardwood flooring, dual-pane windows, and thoughtful custom details throughout. All just minutes from award-winning schools, boutique shopping, fine dining, and the beach—with easy access to LAX.
Location
State CA
County Los Angeles
Area 144 - Manhattan Bch Hill
Zoning MNRS
Interior
Interior Features Built-in Features, Balcony, Ceiling Fan(s), Separate/Formal Dining Room, Furnished, High Ceilings, Partially Furnished, Stone Counters, Unfurnished, Wired for Sound, All Bedrooms Down, Primary Suite, Walk-In Closet(s)
Heating Central
Cooling None
Flooring Carpet, Tile, Wood
Fireplaces Type Family Room, Living Room
Inclusions TBD by Tenant and Owner.
Furnishings Negotiable
Fireplace Yes
Appliance Built-In Range, Dishwasher, Microwave, Range Hood, Water Heater, Dryer, Washer
Laundry Laundry Room, Stacked
Exterior
Exterior Feature Lighting
Parking Features Direct Access, Driveway, Garage Faces Front, Garage
Garage Spaces 2.0
Garage Description 2.0
Fence Stucco Wall, Wood
Pool None
Community Features Biking, Park, Storm Drain(s), Street Lights, Suburban
Utilities Available Cable Available, Electricity Connected, Natural Gas Connected, Phone Connected, Sewer Connected, Water Connected
View Y/N Yes
View City Lights, Ocean, Trees/Woods
Roof Type Tile
Accessibility See Remarks
Porch Covered, Open, Patio, Terrace, Wrap Around
Total Parking Spaces 4
Private Pool No
Building
Lot Description 0-1 Unit/Acre
Dwelling Type House
Story 2
Entry Level Two
Foundation Slab
Sewer Public Sewer
Water Public
Architectural Style Traditional
Level or Stories Two
New Construction No
Construction Status Updated/Remodeled
Schools
Elementary Schools Robinson
Middle Schools Manhattan Beach
High Schools Mira Costa
School District Manhattan Unified
Others
Pets Allowed Call
Senior Community No
Tax ID 4169025025
Security Features Prewired
Acceptable Financing Conventional
Listing Terms Conventional
Special Listing Condition Standard
Pets Allowed Call




