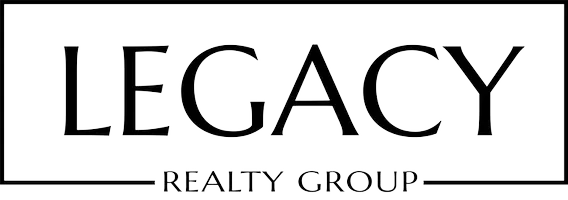38344 Via La Colina Murrieta, CA 92563
OPEN HOUSE
Sun Jul 27, 11:00am - 1:00pm
UPDATED:
Key Details
Property Type Manufactured Home
Sub Type Manufactured On Land
Listing Status Active
Purchase Type For Sale
Square Footage 1,680 sqft
Price per Sqft $297
MLS Listing ID SW25164846
Bedrooms 3
Full Baths 2
Condo Fees $95
Construction Status Turnkey
HOA Fees $95/mo
HOA Y/N Yes
Year Built 1985
Lot Size 5,662 Sqft
Property Sub-Type Manufactured On Land
Property Description
Location
State CA
County Riverside
Area Srcar - Southwest Riverside County
Zoning RT
Rooms
Other Rooms Shed(s), Storage
Main Level Bedrooms 3
Interior
Interior Features Separate/Formal Dining Room, Primary Suite, Walk-In Closet(s)
Heating Central
Cooling Central Air
Flooring Vinyl
Fireplaces Type Living Room
Fireplace Yes
Appliance 6 Burner Stove, Gas Oven, Microwave
Laundry Laundry Room
Exterior
Parking Features Carport, Oversized, RV Access/Parking, RV Covered
Carport Spaces 3
Fence Vinyl
Pool Association
Community Features Street Lights
Amenities Available Clubhouse, Pool, Spa/Hot Tub
View Y/N Yes
View Park/Greenbelt, Hills, Mountain(s)
Porch Covered, Front Porch, Patio, Porch
Total Parking Spaces 3
Private Pool No
Building
Lot Description Corner Lot
Dwelling Type Manufactured House
Story 1
Entry Level One
Sewer Public Sewer
Water Public
Level or Stories One
Additional Building Shed(s), Storage
New Construction No
Construction Status Turnkey
Schools
School District Murrieta
Others
HOA Name Warm Springs
Senior Community Yes
Tax ID 913042016
Acceptable Financing Cash, Cash to New Loan, Conventional, FHA, VA Loan
Listing Terms Cash, Cash to New Loan, Conventional, FHA, VA Loan
Special Listing Condition Standard




