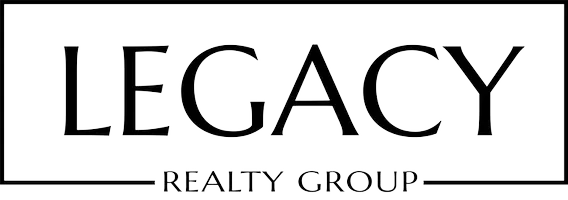4355 Baldwin Park BLVD Baldwin Park, CA 91706
UPDATED:
Key Details
Property Type Single Family Home
Sub Type Single Family Residence
Listing Status Active
Purchase Type For Sale
Square Footage 2,668 sqft
Price per Sqft $374
MLS Listing ID DW25158521
Bedrooms 5
Full Baths 2
Half Baths 1
Three Quarter Bath 1
Construction Status Updated/Remodeled
HOA Y/N No
Year Built 1971
Lot Size 4,939 Sqft
Property Sub-Type Single Family Residence
Property Description
Welcome to this stunning and versatile Baldwin Park property featuring a beautifully updated 3 bed, 3 bath main home (2,668 sq ft plus approx. 300 sq ft finished basement) and a detached 825 sq ft upstairs ADU with 2 bedrooms, 1 bath, and private entrance—perfect for rental income (estimated at $2,200/month), extended family, or guests.
Originally built in 1971 and completely renovated in 2020, the main house offers a modern open floor plan with thoughtful upgrades throughout. Enjoy full copper plumbing, an upgraded electrical panel, and new windows that fill the home with natural light. The roof was redone in 2006 for added peace of mind. Additional features include wood flooring, double-door entry, and a gas fireplace in the spacious living room.
The gourmet kitchen is a chef's dream with granite and Corian countertops, a large center island, and high-end stainless steel appliances (stove, fridge, microwave, and dishwasher). A separate dining room adds style and function, while the beautifully landscaped private front yard and serene back patio offer space to relax or entertain.
Retreat to the luxurious primary suite featuring a walk-in closet and a spa-like bathroom with his-and-hers sinks. A washer and dryer are also included for convenience.
Located in one of the best parts of Baldwin Park, just minutes from scenic biking and hiking trails—this is an incredible opportunity to live in one and rent the other, or enjoy flexible space for multigenerational living.
Location
State CA
County Los Angeles
Area 608 - Baldwin Pk/Irwindale
Zoning BPR1*
Rooms
Main Level Bedrooms 3
Interior
Interior Features Separate/Formal Dining Room, Granite Counters, Open Floorplan, Solid Surface Counters, Bedroom on Main Level, Primary Suite, Walk-In Closet(s)
Heating Central
Cooling Wall/Window Unit(s)
Flooring Wood
Fireplaces Type Gas, Living Room
Fireplace Yes
Appliance Dishwasher, Gas Range, Microwave, Refrigerator, Washer
Laundry Electric Dryer Hookup, Gas Dryer Hookup, In Garage
Exterior
Parking Features Direct Access, Driveway, Garage Faces Front, Garage
Garage Spaces 2.0
Carport Spaces 2
Garage Description 2.0
Fence Block
Pool None
Community Features Biking, Hiking, Sidewalks
Utilities Available Electricity Connected, Natural Gas Connected, Sewer Connected, Water Connected
View Y/N Yes
View Mountain(s), Neighborhood
Roof Type Shingle
Porch Rear Porch, Concrete
Total Parking Spaces 8
Private Pool No
Building
Lot Description Back Yard, Front Yard, Garden, Lawn, Landscaped, Street Level, Yard
Dwelling Type House
Faces East
Story 2
Entry Level Two
Sewer Public Sewer
Water Public
Level or Stories Two
New Construction No
Construction Status Updated/Remodeled
Schools
School District Baldwin Park Unified
Others
Senior Community No
Tax ID 8544011020
Acceptable Financing Cash, Cash to New Loan, Conventional, Cal Vet Loan, 1031 Exchange, FHA, Fannie Mae, Freddie Mac, Submit, VA Loan
Listing Terms Cash, Cash to New Loan, Conventional, Cal Vet Loan, 1031 Exchange, FHA, Fannie Mae, Freddie Mac, Submit, VA Loan
Special Listing Condition Standard




