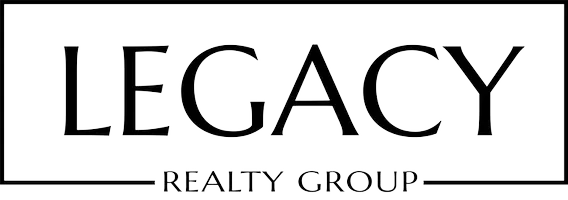21291 Calle Recreo Lake Forest, CA 92630
OPEN HOUSE
Sat Jul 19, 1:00pm - 4:00pm
Sun Jul 20, 1:00pm - 4:00pm
UPDATED:
Key Details
Property Type Single Family Home
Sub Type Single Family Residence
Listing Status Active
Purchase Type For Sale
Square Footage 3,750 sqft
Price per Sqft $446
Subdivision Serrano Park I (Sp)
MLS Listing ID OC25159655
Bedrooms 6
Full Baths 4
Half Baths 3
Condo Fees $140
HOA Fees $140/mo
HOA Y/N Yes
Year Built 1981
Lot Size 6,616 Sqft
Property Sub-Type Single Family Residence
Property Description
Don't miss this incredible opportunity
Location
State CA
County Orange
Area Ln - Lake Forest North
Rooms
Main Level Bedrooms 1
Interior
Interior Features Built-in Features, Balcony, Granite Counters, Recessed Lighting, Bedroom on Main Level, Walk-In Closet(s)
Cooling Central Air
Flooring Carpet, Stone, Wood
Fireplaces Type Family Room, Living Room
Inclusions Negotiable
Fireplace Yes
Laundry Inside
Exterior
Garage Spaces 3.0
Garage Description 3.0
Pool Community, Association
Community Features Street Lights, Pool
Amenities Available Call for Rules, Clubhouse, Outdoor Cooking Area, Barbecue, Playground, Pool, Spa/Hot Tub, Tennis Court(s), Trail(s)
View Y/N No
View None
Total Parking Spaces 3
Private Pool No
Building
Lot Description Front Yard, Garden
Dwelling Type House
Story 2
Entry Level Two
Sewer Public Sewer
Water Public
Level or Stories Two
New Construction No
Schools
Elementary Schools Rancho Canada
Middle Schools Serrano Intermediate
High Schools El Toro
School District Saddleback Valley Unified
Others
HOA Name Serrano Park Association
Senior Community No
Tax ID 61007103
Acceptable Financing Cash, Lease Back
Green/Energy Cert Solar
Listing Terms Cash, Lease Back
Special Listing Condition Standard




