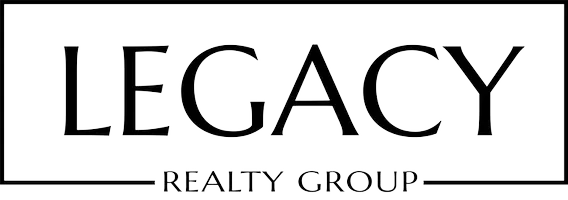The Westside's most exclusive offering - a rare and exciting opportunity to acquire an extraordinary tennis estate in the ultra-private enclave of Brentwood Country Estates, the guard-gated community of just 13 homes known for its unmatched 24/7 security, privacy and gorgeous views. Gracefully sited on its own five acre promontory, behind its own gates, this truly one of a kind property, completely reimagined and redesigned, is offered fully furnished, ready to welcome you in time for summer. When you arrive, you are overtaken by a sense of serenity, peace and calm. Taking your first breath of the mountain air, you can feel yourself starting to relax. Where else west of the 405, can you live in your own five star resort and enjoy the low key comforts of home? A "welcome home" lounge area is the first "Oh wow" moment, leading through the property to the many curated outdoor areas, each providing private spaces for different ways to enjoy the ultimate California lifestyle. The gorgeous pool and spa invite you to luxuriate in the afternoon sunshine. Surrounding the pool, the expansive lawn offers a fun putting and chipping green. Beyond through the olive tree lined walkway is a sunken and lit tennis court, easily converted for pickleball and basketball, with a viewing pavilion complete with its own changing room and bath. The property is beautiful during the day, but in the evening it absolutely glows with gorgeous lighting and music everywhere. The approximately 9960 square foot interior is filled with natural light and stylish sophistication. The sightline of the entry hall previews great things to come, and it does not disappoint. The entry leads to the formal living room and expansive dining room, flanked by a beautiful office all with floor to ceiling windows offering views of the perfectly manicured grounds. The heart of the home is the chef's kitchen with a spacious breakfast area with its own big screen TV, temperature controlled wine room, and oversized island, with all the best high end appliances, double Wolf range, double side by side Dacor refrigerators, three sinks, and "they thought of everything" butler's pantry. Right outside the kitchen facing the mountains, through two sets of French doors, the barbecue and outdoor dining areas provide the perfect venue to gather under the stars and watch the moonrise. Adjacent to the kitchen is a fabulous family room, designed for pool, backgammon or just hanging out until dinner is ready. Motorized black-out drapes can convert this space for snuggling up on a comfy sectional to watch your favorite movie. The first level also features a large guest suite, and commodious laundry room with double appliances, a mud room and plenty of storage. On the second level, the dreamy primary suite offers a sanctuary with peaceful views to the sky and mountains, reminiscent of your last great trip to Tuscany or Provence. Tons of mirrored closets and built-ins separate the two sides to the bath area, connected by a distinctive wet room double shower and tub. Three additional ensuite bedrooms provide comfort and privacy for guests or family, and a fully equipped gym completes the upper level. The entire home is powered by a state-of-the-art Crestron smart system, offering seamless control of lighting, music, climate and security with cameras everywhere. In addition to the oversized three car garage, the circular motorcourt is large enough to accommodate ten cars. Located in lower Mandeville Canyon, Brentwood Country Estates, provides easy access to Santa Monica, and other areas of the Westside, with wonderful restaurants, shops, hiking trails, golf and the beach minutes away.




