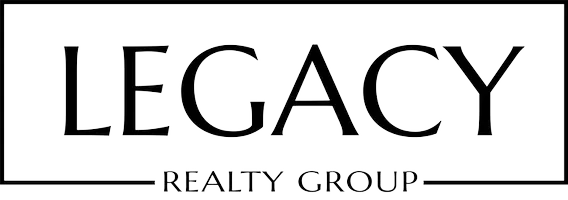7331 Belpine PL #31 Rancho Cucamonga, CA 91730

Open House
Sat Sep 13, 12:00pm - 3:00pm
UPDATED:
Key Details
Property Type Townhouse
Sub Type Townhouse
Listing Status Active
Purchase Type For Sale
Square Footage 1,354 sqft
Price per Sqft $402
MLS Listing ID CV25139189
Bedrooms 3
Full Baths 2
Half Baths 1
HOA Fees $275/mo
HOA Y/N Yes
Year Built 1989
Lot Size 1,398 Sqft
Property Sub-Type Townhouse
Property Description
Turnkey End-Unit Townhome in Prime Rancho Cucamonga – Now Offered at $545,000
Welcome to 7331 Belpine Place #31, a turnkey end-unit townhome located in a desirable Rancho Cucamonga community.
This move-in ready residence offers 3 bedrooms, 2.5 bathrooms, and 1,354 sq. ft. of thoughtfully designed living space. Fresh paint and abundant natural light create an inviting atmosphere throughout. The open-concept floor plan features a comfortable living room with fireplace, a functional dining area, and an updated kitchen with breakfast bar. Sliding doors lead to a private patio with shade coverings, ideal for relaxing or entertaining.
Upstairs, the spacious primary suite includes a walk-in closet and en-suite bathroom, accompanied by two additional bedrooms well-suited for family, guests, or a home office. The attached one-car garage provides direct access, while a second reserved parking space (Space #57) and nearby guest parking add convenience. Some furnishings and appliances, including a newer washer and dryer, are included in the sale.
Community amenities include two sparkling pools, a spa, clubhouse, manicured landscaping, and low HOA dues of $275 per month covering water, trash, and exterior maintenance.
Situated on a quiet cul-de-sac, this home is close to top-rated schools, parks, and scenic trails, with easy access to shopping, dining, and entertainment at Victoria Gardens and Ontario Mills. Commuters will appreciate the proximity to the 210, 15, and 10 freeways.
This property combines comfort, location, and value in one of Rancho Cucamonga's most sought-after neighborhoods.
Location
State CA
County San Bernardino
Area 688 - Rancho Cucamonga
Interior
Interior Features Breakfast Bar, Ceiling Fan(s), Separate/Formal Dining Room, Eat-in Kitchen, High Ceilings, Open Floorplan, All Bedrooms Up
Heating Central
Cooling Central Air
Flooring Carpet, Laminate
Fireplaces Type Living Room
Inclusions refrigerator, washer and dyer (newer) and all other furniture is optionally included.
Fireplace Yes
Appliance Dishwasher
Laundry In Garage
Exterior
Parking Features Direct Access, Garage Faces Front, Garage
Garage Spaces 1.0
Garage Description 1.0
Pool Community, In Ground, Association
Community Features Curbs, Street Lights, Sidewalks, Park, Pool
Amenities Available Outdoor Cooking Area, Pool, Spa/Hot Tub
View Y/N Yes
View Mountain(s), Neighborhood
Porch Patio
Total Parking Spaces 1
Private Pool No
Building
Lot Description Back Yard, Close to Clubhouse, Front Yard, Lawn, Landscaped, Level, Near Park, Near Public Transit
Dwelling Type House
Story 2
Entry Level Two
Sewer Public Sewer
Water Private
Level or Stories Two
New Construction No
Schools
High Schools Rancho Cucamonga
School District Central Unified
Others
HOA Name Willow Park
Senior Community No
Tax ID 1077672310000
Security Features Smoke Detector(s)
Acceptable Financing Cash, Conventional, Fannie Mae
Listing Terms Cash, Conventional, Fannie Mae
Special Listing Condition Standard
Virtual Tour https://www.qwikvid.com/realestate/go/v1/mls/?idx=IKKqJZUMN98vIo0WXz1NlVHBN9eERfgv

GET MORE INFORMATION




