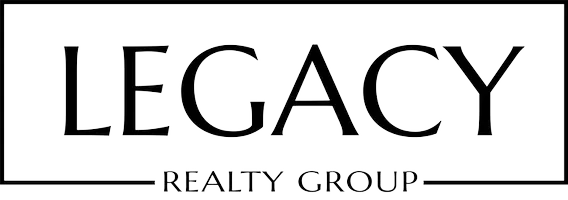1197 Buena Vista ST Ventura, CA 93001
UPDATED:
Key Details
Property Type Single Family Home
Sub Type Single Family Residence
Listing Status Active
Purchase Type For Rent
Square Footage 3,561 sqft
Subdivision Aliso Estates - 2819
MLS Listing ID V1-30489
Bedrooms 3
Full Baths 4
Construction Status Turnkey
HOA Y/N No
Rental Info 12 Months
Year Built 1978
Lot Size 0.257 Acres
Property Sub-Type Single Family Residence
Property Description
Location
State CA
County Ventura
Area Vc29 - Hillside Above Poli St./ Foothill Rd
Building/Complex Name Cemetery (memorial) Park
Rooms
Other Rooms Storage, Workshop
Basement Finished
Main Level Bedrooms 2
Interior
Interior Features Beamed Ceilings, Wet Bar, Breakfast Bar, Built-in Features, Balcony, Ceiling Fan(s), Eat-in Kitchen, Granite Counters, Living Room Deck Attached, Open Floorplan, Pantry, Stone Counters, Recessed Lighting, Stair Climber, Storage, Sunken Living Room, Unfurnished, Bar, All Bedrooms Up, Entrance Foyer, Main Level Primary
Heating Central, Natural Gas
Cooling None
Flooring Carpet, Concrete, Tile
Fireplaces Type Gas, Living Room, Primary Bedroom, Outside
Furnishings Unfurnished
Fireplace Yes
Appliance 6 Burner Stove, Dishwasher, Freezer, Gas Cooktop, Gas Oven, Gas Range, Gas Water Heater, Microwave, Refrigerator, Dryer, Washer
Laundry Washer Hookup, Electric Dryer Hookup, Gas Dryer Hookup, Inside, Laundry Closet, In Kitchen
Exterior
Exterior Feature Balcony
Parking Features Driveway Up Slope From Street, Garage, Garage Door Opener, Private, Community Structure, Storage, Workshop in Garage
Garage Spaces 2.0
Garage Description 2.0
Pool None
Community Features Biking, Curbs, Park, Street Lights, Sidewalks
Utilities Available Cable Available, Electricity Available, Electricity Connected, Natural Gas Available, Natural Gas Connected, Phone Connected, Sewer Available, Sewer Connected, Water Available, Water Connected
View Y/N Yes
View Coastline, Hills, Ocean, Panoramic, Water
Roof Type Composition,Fiberglass,Membrane,Mixed
Porch Deck, Open, Patio, Screened, Wood, Wrap Around, Balcony
Attached Garage No
Total Parking Spaces 2
Private Pool No
Building
Lot Description Drip Irrigation/Bubblers, Sprinklers In Rear, Sprinklers In Front, Sprinklers Timer, Sprinklers On Side, Sprinkler System
Dwelling Type House
Faces South
Story 2
Entry Level Three Or More
Foundation Slab
Sewer Public Sewer
Water Public
Level or Stories Three Or More
Additional Building Storage, Workshop
New Construction No
Construction Status Turnkey
Others
Pets Allowed Breed Restrictions, Cats OK, Dogs OK, Size Limit
Senior Community No
Tax ID 0720123120
Security Features Carbon Monoxide Detector(s),Smoke Detector(s)
Pets Allowed Breed Restrictions, Cats OK, Dogs OK, Size Limit




