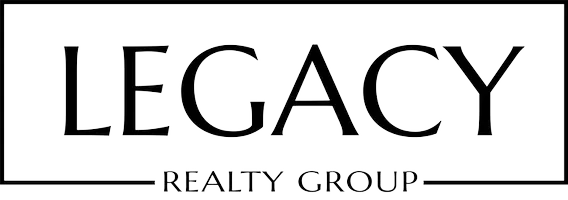7825 Seaglen DR Huntington Beach, CA 92648
OPEN HOUSE
Sun Jun 08, 1:00pm - 4:00pm
UPDATED:
Key Details
Property Type Townhouse
Sub Type Townhouse
Listing Status Active
Purchase Type For Sale
Square Footage 1,672 sqft
Price per Sqft $669
Subdivision Seaside Village (Ssvg)
MLS Listing ID OC25126620
Bedrooms 3
Full Baths 2
Half Baths 1
Condo Fees $575
HOA Fees $575/mo
HOA Y/N Yes
Year Built 1986
Lot Size 2.462 Acres
Property Sub-Type Townhouse
Property Description
The spacious living room features a cozy fireplace and sliding glass door that opens to a private patio-perfect for relaxing or entertaining. A large dining room sits adjacent to the kitchen, which is outfitted with granite countertops, tasteful wood cabinetry, a generous kitchen island, and plenty of workspace for cooking and gathering. Just off the kitchen is a versatile family room currently used as a home office.
Upstairs, the expansive primary suite offers a peaceful retreat with an ensuite bathroom and a large walk-in closet. The second and third bedrooms are both generously sized and share a convenient hallway bath, perfect for guests or family.
Additional highlights include a large two-car attached garage and an abundance of storage throughout. Seaside Village offers resort-style amenities including an association pool, spa, two tennis courts, a sport court, clubhouse, and a spacious greenbelt area ideal for picnics, games, and family fun.
Imagine strolling or biking to the beach, local restaurants, and shopping from this unbeatable location. Whether you're seeking a full-time residence or the perfect beachside getaway, this home delivers the ultimate in Southern California coastal living.
Location
State CA
County Orange
Area 15 - West Huntington Beach
Interior
Interior Features Beamed Ceilings, Breakfast Bar, Balcony, Block Walls, Ceiling Fan(s), Cathedral Ceiling(s), Separate/Formal Dining Room, Granite Counters, High Ceilings, Open Floorplan, All Bedrooms Up, Primary Suite
Heating Forced Air
Cooling None
Flooring Carpet, Stone
Fireplaces Type Living Room
Fireplace Yes
Appliance Dishwasher, Disposal, Gas Range
Laundry In Garage
Exterior
Parking Features Direct Access, Garage
Garage Spaces 2.0
Garage Description 2.0
Fence Block
Pool Association, Community
Community Features Fishing, Storm Drain(s), Street Lights, Pool
Utilities Available Sewer Available
Amenities Available Clubhouse, Sport Court, Insurance, Picnic Area, Pets Allowed, Spa/Hot Tub, Tennis Court(s), Trash, Water
View Y/N No
View None
Roof Type Spanish Tile
Porch Patio
Attached Garage Yes
Total Parking Spaces 2
Private Pool No
Building
Lot Description Close to Clubhouse, Corner Lot
Dwelling Type House
Story 2
Entry Level Three Or More
Sewer Public Sewer
Water Public
Architectural Style Bungalow
Level or Stories Three Or More
New Construction No
Schools
Elementary Schools Peterson
Middle Schools Dwyer
High Schools Huntington
School District Huntington Beach Union High
Others
HOA Name Seaside Villaage
HOA Fee Include Earthquake Insurance,Sewer
Senior Community No
Tax ID 93715274
Security Features Security Gate
Acceptable Financing Cash, Cash to New Loan
Listing Terms Cash, Cash to New Loan
Special Listing Condition Standard, Trust




