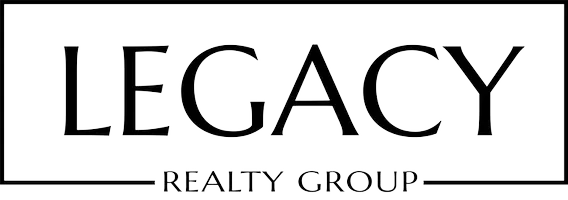2086 S Oak Knoll AVE San Marino, CA 91108
OPEN HOUSE
Sun Jun 29, 2:00pm - 5:00pm
UPDATED:
Key Details
Property Type Single Family Home
Sub Type Single Family Residence
Listing Status Active
Purchase Type For Sale
Square Footage 5,342 sqft
Price per Sqft $1,213
MLS Listing ID 25535612
Bedrooms 5
Full Baths 6
HOA Y/N No
Year Built 1928
Lot Size 0.502 Acres
Property Sub-Type Single Family Residence
Property Description
Location
State CA
County Los Angeles
Area 655 - San Marino
Zoning SOR12L
Interior
Interior Features Walk-In Closet(s)
Heating Central
Cooling Central Air
Flooring Tile, Wood
Fireplaces Type Gas, Living Room
Furnishings Unfurnished
Fireplace Yes
Appliance Dishwasher, Gas Cooktop, Disposal, Microwave, Oven, Range, Refrigerator, Dryer, Washer
Laundry Laundry Room
Exterior
Parking Features Door-Multi, Driveway, Garage
Garage Spaces 2.0
Garage Description 2.0
Pool Heated, In Ground
View Y/N Yes
Total Parking Spaces 2
Building
Faces West
Story 2
Entry Level Two
Level or Stories Two
New Construction No
Others
Senior Community No
Tax ID 5323005034
Special Listing Condition Standard




