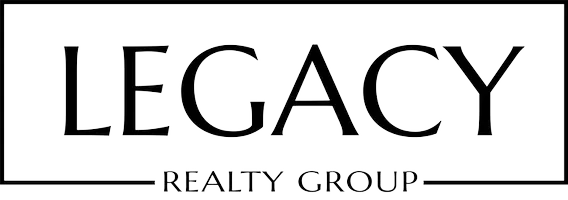13243 Boomer Ct San Diego, CA 92129
OPEN HOUSE
Wed May 07, 11:00am - 12:00pm
UPDATED:
Key Details
Property Type Single Family Home
Sub Type Single Family Residence
Listing Status Active
Purchase Type For Sale
Square Footage 2,644 sqft
Price per Sqft $653
Subdivision Rancho Penasquitos
MLS Listing ID 250026601SD
Bedrooms 5
Full Baths 3
HOA Y/N No
Year Built 1979
Property Sub-Type Single Family Residence
Property Description
Location
State CA
County San Diego
Area 92129 - Rancho Penasquitos
Interior
Interior Features Separate/Formal Dining Room, Bedroom on Main Level
Heating Forced Air, Natural Gas
Cooling Central Air
Flooring Carpet
Fireplaces Type Family Room
Fireplace Yes
Appliance Double Oven, Dishwasher, Electric Oven, Freezer, Disposal, Gas Range, Gas Water Heater, Refrigerator
Laundry Gas Dryer Hookup, Laundry Room
Exterior
Parking Features Paved
Garage Spaces 2.0
Garage Description 2.0
Fence Wood
Pool Heated, None
View Y/N No
Roof Type Shingle
Attached Garage Yes
Total Parking Spaces 4
Private Pool No
Building
Lot Description Drip Irrigation/Bubblers, Sprinkler System
Story 2
Entry Level Two
Level or Stories Two
New Construction No
Others
Senior Community No
Tax ID 3153212700
Acceptable Financing Cash, Conventional, FHA, VA Loan
Listing Terms Cash, Conventional, FHA, VA Loan




